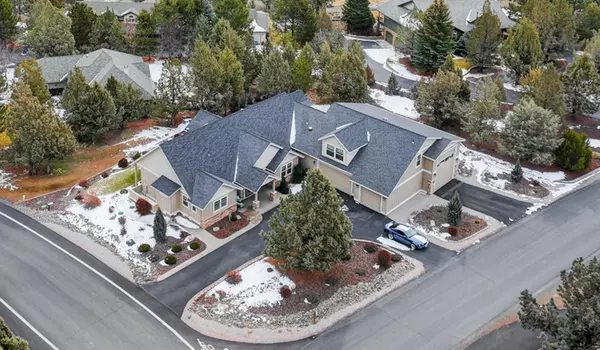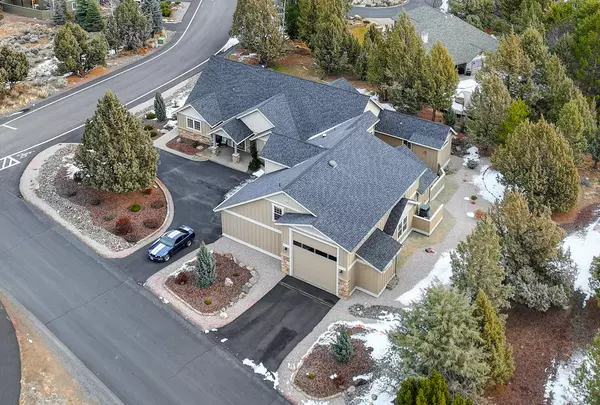For more information regarding the value of a property, please contact us for a free consultation.
Key Details
Sold Price $1,100,000
Property Type Single Family Home
Sub Type Single Family Residence
Listing Status Sold
Purchase Type For Sale
Square Footage 3,625 sqft
Price per Sqft $303
Subdivision Eagle Crest
MLS Listing ID 220159960
Sold Date 05/15/23
Style Northwest,Traditional
Bedrooms 4
Full Baths 3
Half Baths 2
HOA Fees $129
Year Built 2006
Annual Tax Amount $6,915
Lot Size 0.490 Acres
Acres 0.49
Lot Dimensions 0.49
Property Description
Immerse yourself in all the elegance that Eagle Crest Resort can offer. This beautiful home is two story but mostly one level living. A wonderful corner lot with rich mature landscapes and just across the street form public land. Two primary bedrooms that each have a luxurious bathroom and a gorgeous fireplace with an additional suite on the second floor. Bring all your toys because this home has an oversized 3 car garage/workshop that has an additional RV Garage door with RV hookup and a separate driveway for easy access. Plenty of storage for the whole family, this home is perfect for everyday living or a destination vacation home. Call your favorite agent today to schedule a showing.
Location
State OR
County Deschutes
Community Eagle Crest
Direction From Cline Falls HWY 120, Head West on Coopers Hawk Drive, Right on Merlin.
Interior
Interior Features Breakfast Bar, Built-in Features, Ceiling Fan(s), Central Vacuum, Double Vanity, Enclosed Toilet(s), Granite Counters, Linen Closet, Open Floorplan, Pantry, Primary Downstairs, Soaking Tub, Tile Counters, Tile Shower, Vaulted Ceiling(s), Walk-In Closet(s), Wired for Data, Wired for Sound
Heating Electric, Forced Air, Heat Pump, Propane
Cooling Central Air, Heat Pump, Zoned
Fireplaces Type Great Room, Outside, Primary Bedroom, Propane
Fireplace Yes
Window Features Double Pane Windows,Vinyl Frames
Exterior
Exterior Feature Deck, Patio, RV Hookup
Parking Features Attached, Driveway, Garage Door Opener, RV Access/Parking, RV Garage, Workshop in Garage
Garage Spaces 4.0
Community Features Access to Public Lands, Gas Available, Park, Pickleball Court(s), Short Term Rentals Allowed, Sport Court, Tennis Court(s), Trail(s)
Amenities Available Clubhouse, Fitness Center, Golf Course, Pickleball Court(s), Playground, Pool, Resort Community, Restaurant, RV/Boat Storage, Security, Trail(s)
Roof Type Composition
Porch true
Total Parking Spaces 4
Garage Yes
Building
Lot Description Corner Lot, Landscaped, Level, Native Plants, Sprinklers In Rear
Entry Level Two
Foundation Stemwall
Water Backflow Domestic, Public
Architectural Style Northwest, Traditional
Structure Type Frame
New Construction No
Schools
High Schools Ridgeview High
Others
Senior Community No
Tax ID 190241
Security Features Carbon Monoxide Detector(s),Smoke Detector(s)
Acceptable Financing Cash, Conventional, FHA, VA Loan
Listing Terms Cash, Conventional, FHA, VA Loan
Special Listing Condition Standard
Read Less Info
Want to know what your home might be worth? Contact us for a FREE valuation!

Our team is ready to help you sell your home for the highest possible price ASAP

GET MORE INFORMATION





