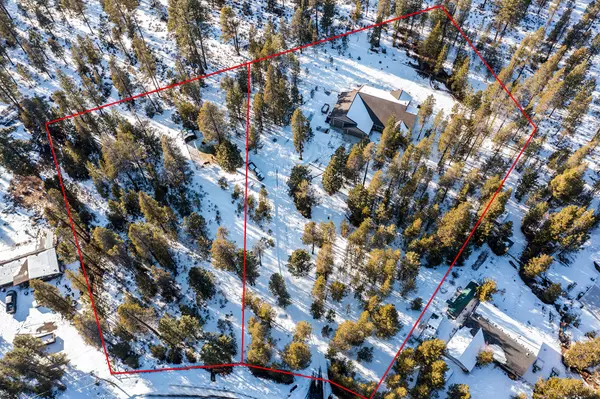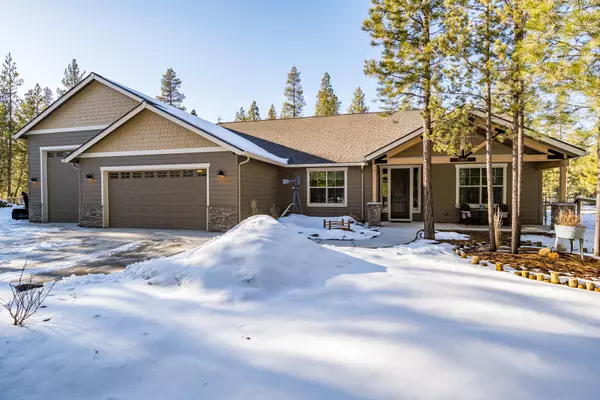For more information regarding the value of a property, please contact us for a free consultation.
Key Details
Sold Price $886,000
Property Type Single Family Home
Sub Type Single Family Residence
Listing Status Sold
Purchase Type For Sale
Square Footage 2,158 sqft
Price per Sqft $410
Subdivision Forest View
MLS Listing ID 220160021
Sold Date 05/11/23
Style Craftsman,Northwest
Bedrooms 3
Full Baths 2
Year Built 2019
Annual Tax Amount $4,900
Lot Size 3.060 Acres
Acres 3.06
Lot Dimensions 3.06
Property Description
Come experience tranquility and solitude with a peaceful breeze through the tall pines in this custom home bordering the Deschutes National Forest on two sides with an adjoining lot for added privacy. This well maintained single level home has towering ceilings and an abundance of windows to flood the home with natural light and beautiful views. The carefully thought out floor plan features a large den off the entryway, spacious open great room and privacy between the guest bedrooms and the primary suite, highlighted by radiant heated floors in the ensuite bathroom. Luxurious finishes with a floor-to-ceiling stacked stone fireplace, custom cabinetry, solid surface countertops and wood and tile flooring throughout. Space for all your gear in the 1,126 square foot garage/shop including a 33' RV bay. With direct access to forest trails from the back gates of the fully fenced property and close proximity to the high lakes and Cascade mountains, this is Central Oregon living at its best!
Location
State OR
County Deschutes
Community Forest View
Direction Take US-97 to State Rec Rd, go south on 5th St, continue to Amber Ln west to Day Rd, follow Day Rd south 1.6mi, turn right (west) onto Sunrise Blvd, follow 1.2mi, turn right (west) onto Shady Ln.
Interior
Interior Features Breakfast Bar, Built-in Features, Ceiling Fan(s), Double Vanity, Dry Bar, Dual Flush Toilet(s), Enclosed Toilet(s), Kitchen Island, Linen Closet, Open Floorplan, Pantry, Primary Downstairs, Soaking Tub, Solid Surface Counters, Tile Shower, Vaulted Ceiling(s), Walk-In Closet(s)
Heating Forced Air, Heat Pump, Radiant
Cooling Central Air, Heat Pump
Fireplaces Type Great Room, Propane
Fireplace Yes
Window Features ENERGY STAR Qualified Windows,Triple Pane Windows,Vinyl Frames
Exterior
Exterior Feature Fire Pit, Patio, Spa/Hot Tub
Parking Features Attached, Garage Door Opener, RV Access/Parking, RV Garage, Storage
Garage Spaces 3.0
Community Features Access to Public Lands, Trail(s)
Roof Type Composition
Accessibility Accessible Bedroom, Accessible Closets, Accessible Doors, Accessible Hallway(s)
Total Parking Spaces 3
Garage Yes
Building
Lot Description Adjoins Public Lands, Fenced, Landscaped, Level, Native Plants, Wooded, Xeriscape Landscape
Entry Level One
Foundation Stemwall
Water Well
Architectural Style Craftsman, Northwest
Structure Type Frame
New Construction No
Schools
High Schools Lapine Sr High
Others
Senior Community No
Tax ID 140677
Security Features Carbon Monoxide Detector(s),Smoke Detector(s)
Acceptable Financing Cash, Conventional, FHA, USDA Loan, VA Loan
Listing Terms Cash, Conventional, FHA, USDA Loan, VA Loan
Special Listing Condition Standard
Read Less Info
Want to know what your home might be worth? Contact us for a FREE valuation!

Our team is ready to help you sell your home for the highest possible price ASAP

GET MORE INFORMATION





