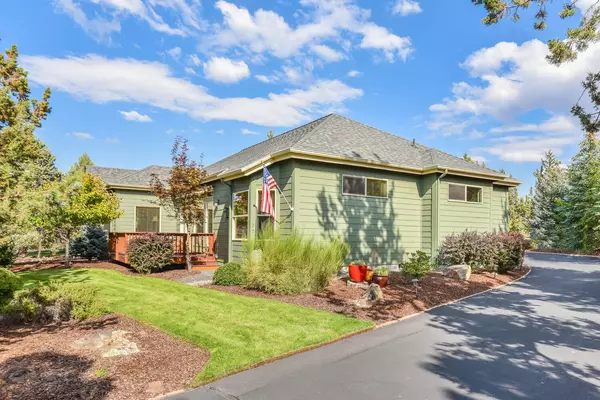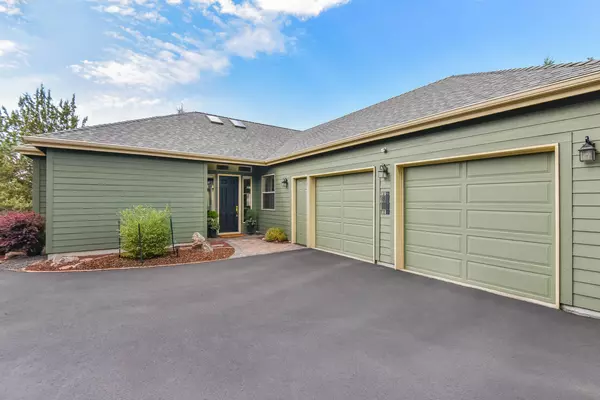For more information regarding the value of a property, please contact us for a free consultation.
Key Details
Sold Price $800,000
Property Type Single Family Home
Sub Type Single Family Residence
Listing Status Sold
Purchase Type For Sale
Square Footage 2,363 sqft
Price per Sqft $338
Subdivision Eagle Crest
MLS Listing ID 220161516
Sold Date 05/10/23
Style Traditional
Bedrooms 3
Full Baths 3
HOA Fees $347
Year Built 2000
Annual Tax Amount $6,460
Lot Size 0.470 Acres
Acres 0.47
Lot Dimensions 0.47
Property Description
Meticulously maintained single-level home in a desirable area of Eagle Crest Resort. Interior Features: Two primary suites on opposite ends of the home; Open floor plan; Large kitchen with abundant storage, new quartz countertops, large eating peninsula and cooking island, new stainless steel appliances; Both primary bedrooms with walk-in showers and double vanities; Good sized third bedroom and/or office; Solid hickory floors throughout most of the home; Lots of natural light in most all areas of the home; Huge laundry/mudroom with bathroom access and lots of storage. Property also features: Extra-deep and extra-wide garage with new storage and workbench; New (2020) HVAC system with allergy filtration; 1-year-old 40-year roof; New Trex decking in front of the house; Back paver patio and extensive gravel walking paths; Low maintenance landscape; Raised planting/garden beds. Eagle Crest Resort is home to three 18-hole golf courses, three sports centers, and miles of trails.
Location
State OR
County Deschutes
Community Eagle Crest
Rooms
Basement None
Interior
Interior Features Breakfast Bar, Ceiling Fan(s), Double Vanity, Enclosed Toilet(s), Kitchen Island, Linen Closet, Open Floorplan, Primary Downstairs, Shower/Tub Combo, Solid Surface Counters, Tile Counters, Tile Shower, Walk-In Closet(s)
Heating Electric, Forced Air, Heat Pump
Cooling Central Air, Heat Pump
Fireplaces Type Living Room, Propane
Fireplace Yes
Window Features Double Pane Windows,Vinyl Frames
Exterior
Exterior Feature Courtyard, Deck, Patio
Parking Features Asphalt, Attached, Driveway, Garage Door Opener, On Street
Garage Spaces 2.0
Community Features Park, Pickleball Court(s), Playground, Short Term Rentals Allowed, Sport Court, Tennis Court(s), Trail(s)
Amenities Available Clubhouse, Fitness Center, Golf Course, Landscaping, Park, Pickleball Court(s), Playground, Pool, Resort Community, Restaurant, Snow Removal, Sport Court, Tennis Court(s), Trail(s)
Roof Type Composition
Total Parking Spaces 2
Garage Yes
Building
Lot Description Garden, Landscaped, Level, On Golf Course, Sprinkler Timer(s), Sprinklers In Front, Sprinklers In Rear
Entry Level One
Foundation Stemwall
Water Public
Architectural Style Traditional
Structure Type Frame
New Construction No
Schools
High Schools Ridgeview High
Others
Senior Community No
Tax ID 194128
Security Features Carbon Monoxide Detector(s),Smoke Detector(s)
Acceptable Financing Cash, Conventional, FHA, VA Loan
Listing Terms Cash, Conventional, FHA, VA Loan
Special Listing Condition Standard
Read Less Info
Want to know what your home might be worth? Contact us for a FREE valuation!

Our team is ready to help you sell your home for the highest possible price ASAP

GET MORE INFORMATION





