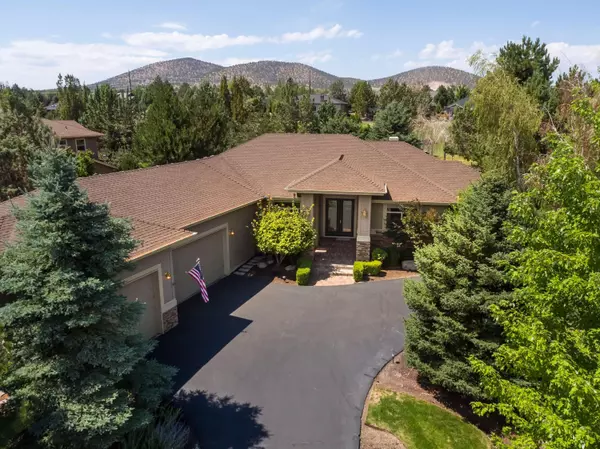For more information regarding the value of a property, please contact us for a free consultation.
Key Details
Sold Price $1,058,000
Property Type Single Family Home
Sub Type Single Family Residence
Listing Status Sold
Purchase Type For Sale
Square Footage 2,847 sqft
Price per Sqft $371
Subdivision Ridge At Eagle Crest
MLS Listing ID 220151706
Sold Date 05/08/23
Style Traditional
Bedrooms 3
Full Baths 3
Half Baths 1
HOA Fees $347
Year Built 2004
Annual Tax Amount $7,460
Lot Size 0.490 Acres
Acres 0.49
Lot Dimensions 0.49
Property Description
Your 5 star resort lifestyle awaits! Located on the quiet Murrelet Drive in a well established Eagle Ridge neighborhood, you'll find this gorgeous custom home! A majestic property on the 17th hole of the Challenge Course and located in the award-winning Eagle Crest resort, this single level house with 3 fireplaces and a 1100 sq ft 3 car garage is ready to call yours! An open concept living area offers plenty of breathing room and entertainment spaces, including an expansive kitchen island and dining area and a pool room complete with a stunning game table and all of the accessories included. This truly is the ideal floor plan with the primary suite and master bath, complete with a triple-sided gas fireplace, also opens to the paver patio and hot tub, while the add'l guest ensuites are located on the other wing of this spacious house and additional rooms to use as remote work areas, an office, den, study, or media room. This is a special one not to be missed!
Location
State OR
County Deschutes
Community Ridge At Eagle Crest
Interior
Interior Features Breakfast Bar, Built-in Features, Ceiling Fan(s), Central Vacuum, Double Vanity, Dry Bar, Enclosed Toilet(s), Fiberglass Stall Shower, Granite Counters, In-Law Floorplan, Kitchen Island, Linen Closet, Open Floorplan, Pantry, Primary Downstairs, Shower/Tub Combo, Soaking Tub, Spa/Hot Tub, Tile Counters, Tile Shower, Walk-In Closet(s), Wired for Data, Wired for Sound
Heating Heat Pump, Propane
Cooling Heat Pump
Fireplaces Type Gas, Living Room, Office, Primary Bedroom
Fireplace Yes
Window Features Double Pane Windows,Skylight(s),Vinyl Frames
Exterior
Exterior Feature Patio, Spa/Hot Tub
Parking Features Asphalt, Garage Door Opener, Storage
Garage Spaces 3.0
Community Features Access to Public Lands, Park, Pickleball Court(s), Playground, Short Term Rentals Allowed, Sport Court, Tennis Court(s), Trail(s)
Amenities Available Clubhouse, Fitness Center, Golf Course, Landscaping, Park, Pickleball Court(s), Playground, Pool, Resort Community, Restaurant, Security, Snow Removal, Stable(s), Tennis Court(s), Trail(s)
Roof Type Composition
Total Parking Spaces 3
Garage Yes
Building
Lot Description Drip System, Landscaped, Native Plants, On Golf Course, Sloped, Sprinkler Timer(s), Sprinklers In Front, Sprinklers In Rear, Water Feature
Entry Level One
Foundation Stemwall
Water Public
Architectural Style Traditional
Structure Type Frame
New Construction No
Schools
High Schools Ridgeview High
Others
Senior Community No
Tax ID 197009
Security Features Carbon Monoxide Detector(s),Security System Owned,Smoke Detector(s)
Acceptable Financing Cash, Conventional
Listing Terms Cash, Conventional
Special Listing Condition Standard
Read Less Info
Want to know what your home might be worth? Contact us for a FREE valuation!

Our team is ready to help you sell your home for the highest possible price ASAP

GET MORE INFORMATION





