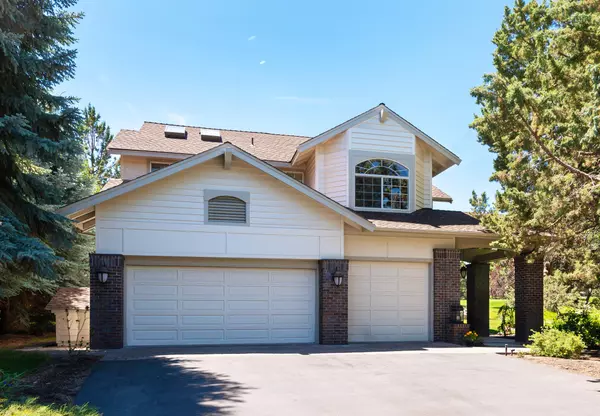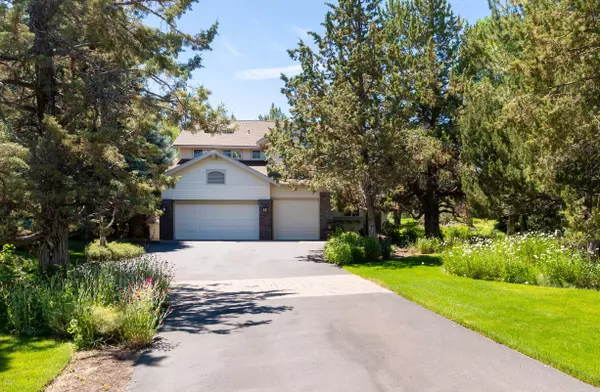For more information regarding the value of a property, please contact us for a free consultation.
Key Details
Sold Price $750,000
Property Type Single Family Home
Sub Type Single Family Residence
Listing Status Sold
Purchase Type For Sale
Square Footage 2,750 sqft
Price per Sqft $272
Subdivision Eagle Crest
MLS Listing ID 220150149
Sold Date 05/05/23
Style Northwest
Bedrooms 3
Full Baths 3
HOA Fees $302
Year Built 1989
Annual Tax Amount $7,101
Lot Size 0.530 Acres
Acres 0.53
Lot Dimensions 0.53
Property Description
Search no more for a spacious and stylish home on the resort side of Eagle Crest! With the fairway in your backyard, private pool and pickleball & tennis courts, and a path to the Deschutes River just the toss of a stone away, you will live the resort life to the fullest! This 3-bedroom 3 full bath 2,750 sq/ft home sits on a half-acre lot and has a brand-new roof! Downstairs you will find vaulted ceilings, large windows and 2 sliding doors out to the deck and golf course, an entertainer's kitchen with wet bar and fireplace, an office that could be a 4th bedroom with full bathroom attached. Think of the work from home or multi-generational living potential! Upstairs will reveal 3 bedrooms and 2 full baths, including an oversized primary en suite with double walk-in closets, double vanity, and jetted tub! Some additional features include gas fireplace remote-controlled blinds, wood floors, central vacuum, 3-car garage, and whimsical animal carvings on the tree next to the house.
Location
State OR
County Deschutes
Community Eagle Crest
Rooms
Basement None
Interior
Interior Features Breakfast Bar, Ceiling Fan(s), Central Vacuum, Double Vanity, Enclosed Toilet(s), Granite Counters, Jetted Tub, Kitchen Island, Linen Closet, Pantry, Shower/Tub Combo, Smart Thermostat, Soaking Tub, Solid Surface Counters, Tile Counters, Tile Shower, Vaulted Ceiling(s), Walk-In Closet(s), Wet Bar
Heating Electric, Forced Air, Heat Pump, Propane
Cooling Heat Pump
Fireplaces Type Family Room, Gas, Living Room
Fireplace Yes
Window Features Double Pane Windows,Garden Window(s),Skylight(s)
Exterior
Exterior Feature Deck, Patio
Parking Features Asphalt, Attached, Driveway, Garage Door Opener, Paver Block
Garage Spaces 3.0
Community Features Access to Public Lands, Park, Pickleball Court(s), Playground, Short Term Rentals Not Allowed, Sport Court, Tennis Court(s), Trail(s)
Amenities Available Clubhouse, Fitness Center, Gated, Golf Course, Park, Pickleball Court(s), Playground, Pool, Resort Community, Restaurant, RV/Boat Storage, Sewer, Snow Removal, Sport Court, Tennis Court(s), Trail(s), Water
Roof Type Composition
Accessibility Smart Technology
Total Parking Spaces 3
Garage Yes
Building
Lot Description Drip System, Landscaped, On Golf Course, Sprinkler Timer(s), Sprinklers In Front, Sprinklers In Rear
Entry Level Two
Foundation Stemwall
Water Backflow Domestic, Private
Architectural Style Northwest
Structure Type Frame
New Construction No
Schools
High Schools Ridgeview High
Others
Senior Community No
Tax ID 170057
Security Features Carbon Monoxide Detector(s),Smoke Detector(s)
Acceptable Financing Cash, Conventional, FHA, VA Loan
Listing Terms Cash, Conventional, FHA, VA Loan
Special Listing Condition Standard
Read Less Info
Want to know what your home might be worth? Contact us for a FREE valuation!

Our team is ready to help you sell your home for the highest possible price ASAP

GET MORE INFORMATION





