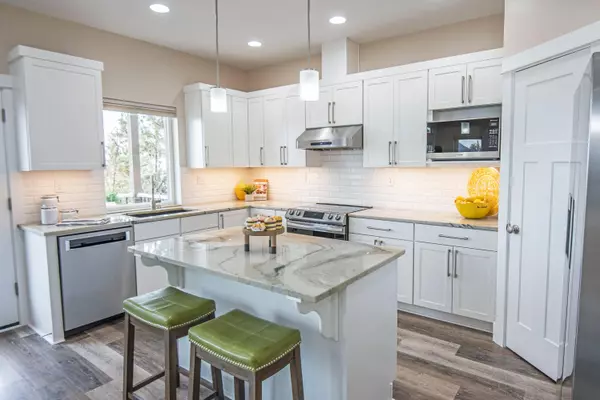For more information regarding the value of a property, please contact us for a free consultation.
Key Details
Sold Price $760,000
Property Type Single Family Home
Sub Type Single Family Residence
Listing Status Sold
Purchase Type For Sale
Square Footage 2,794 sqft
Price per Sqft $272
Subdivision Valleyview
MLS Listing ID 220155690
Sold Date 05/03/23
Style Craftsman,Northwest,Traditional
Bedrooms 4
Full Baths 3
HOA Fees $50
Year Built 2020
Annual Tax Amount $4,699
Lot Size 6,534 Sqft
Acres 0.15
Lot Dimensions 0.15
Property Description
Great neighborhood, private street, no traffic & surrounding open space makes this home truly unique. Nice sized lot with great sun exposure. Large fenced side yard w/ lots of storage rm or add pavers for the ultimate private sunny patio with fabulous views of Smith Rock. Feel the openness with tons of natural light coming through the floor to ceiling living & bedroom windows. You will love this floor plan! Large designer kitchen, quartzite countertops (hardest of all) and the oversized living room completes the grand open floor plan. Enjoy your primary bedroom suite on the main level along with a separated secondary bed/office & full bath. On the 2nd floor you will find 2 more sizable guest rooms, full bath with soaking tub and a very large flex room that can be used for a multitude of purposes; family rm, workout rm, movie rm, you name it all with top of the world views from every window. Step out to a lrg deck w/ even more sweeping views of the cascades, valley & city lights.
Location
State OR
County Deschutes
Community Valleyview
Interior
Interior Features Ceiling Fan(s), Double Vanity, Enclosed Toilet(s), Granite Counters, Kitchen Island, Linen Closet, Open Floorplan, Pantry, Primary Downstairs, Soaking Tub, Solar Tube(s), Tile Shower, Walk-In Closet(s)
Heating Electric, Forced Air
Cooling Central Air
Window Features Double Pane Windows,ENERGY STAR Qualified Windows,Vinyl Frames
Exterior
Exterior Feature Deck, Patio
Parking Features Attached, Driveway, Garage Door Opener
Garage Spaces 2.0
Community Features Park
Amenities Available Park
Roof Type Composition
Total Parking Spaces 2
Garage Yes
Building
Lot Description Fenced, Landscaped, Level, Sprinkler Timer(s), Sprinklers In Front, Sprinklers In Rear
Entry Level Two
Foundation Stemwall
Water Backflow Domestic, Public
Architectural Style Craftsman, Northwest, Traditional
Structure Type Frame
New Construction No
Schools
High Schools Ridgeview High
Others
Senior Community No
Tax ID 172061
Security Features Carbon Monoxide Detector(s),Smoke Detector(s)
Acceptable Financing Cash, Conventional, FHA
Listing Terms Cash, Conventional, FHA
Special Listing Condition Standard
Read Less Info
Want to know what your home might be worth? Contact us for a FREE valuation!

Our team is ready to help you sell your home for the highest possible price ASAP





