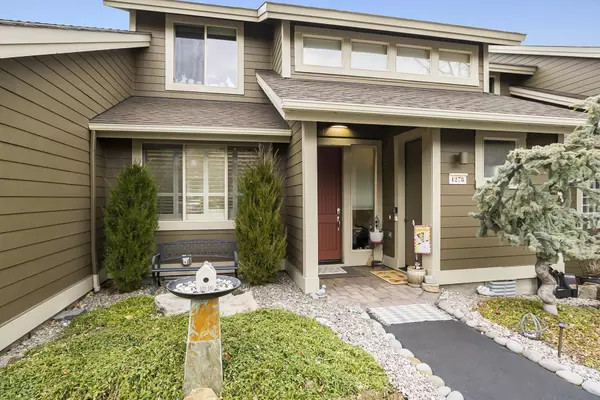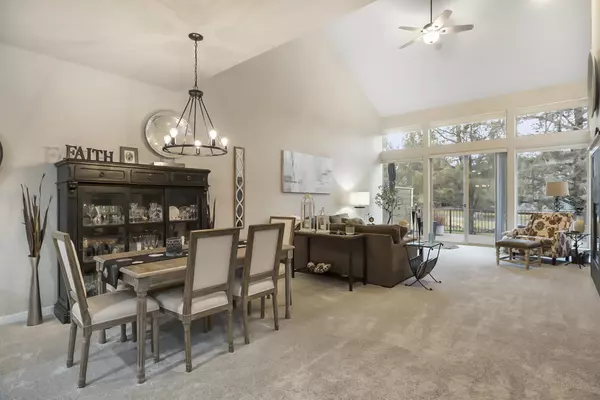For more information regarding the value of a property, please contact us for a free consultation.
Key Details
Sold Price $500,000
Property Type Townhouse
Sub Type Townhouse
Listing Status Sold
Purchase Type For Sale
Square Footage 1,871 sqft
Price per Sqft $267
Subdivision Eagle Crest
MLS Listing ID 220159664
Sold Date 04/17/23
Style Northwest
Bedrooms 3
Full Baths 2
Half Baths 1
HOA Fees $280
Year Built 2005
Annual Tax Amount $3,172
Lot Size 2,613 Sqft
Acres 0.06
Lot Dimensions 0.06
Property Description
Enjoy the privacy and sounds of the soothing creek sitting on the paver patio. This beautiful and light 3BR, 2.5BA Creekside townhome in Eagle Crest is a perfect home to appreciate Central Oregon. Soaring ceilings and tons of natural light complement the warm feeling of relaxing by the fireplace. Primary suite on main level with large bathroom featuring dual vanity and soaking tub. Two bedrooms, full bath and loft area are upstairs, giving a great place for guests to stay. Private patio is pre wired for hot tub and plumed for bbq. Eagle Crest community has lots to offer, and this home is 1 block away from one of the many pools, tennis courts, fitness center, and walking trails. You will appreciate the events and amenities provided in this community such as discounts on golf, access to restaurants, and seasonal activities.You will forever be amazed by the mountain views provided all throughout the paved walking trails and roads. Partially furnished.
Location
State OR
County Deschutes
Community Eagle Crest
Direction From 126 take Eagle Crest Blvd. At top of hill take first right on William Lyons Dr. Right on Oxbow Loop. Right on Creek Ln. Right on Highland View Loop.
Interior
Interior Features Breakfast Bar, Ceiling Fan(s), Double Vanity, Fiberglass Stall Shower, Granite Counters, Primary Downstairs, Shower/Tub Combo, Soaking Tub, Vaulted Ceiling(s)
Heating Forced Air, Heat Pump
Cooling Central Air, Heat Pump
Fireplaces Type Family Room, Gas
Fireplace Yes
Window Features Double Pane Windows,Vinyl Frames
Exterior
Exterior Feature Deck
Parking Features Asphalt, No Garage
Community Features Access to Public Lands, Park, Pickleball Court(s), Playground, Short Term Rentals Allowed, Sport Court, Tennis Court(s), Trail(s)
Amenities Available Clubhouse, Fitness Center, Golf Course, Landscaping, Park, Pickleball Court(s), Playground, Pool, Resort Community, Restaurant, RV/Boat Storage, Sewer, Snow Removal, Sport Court, Tennis Court(s), Trail(s), Trash, Water
Roof Type Composition
Garage No
Building
Entry Level Two
Foundation Stemwall
Water Public
Architectural Style Northwest
Structure Type Frame
New Construction No
Schools
High Schools Ridgeview High
Others
Senior Community No
Tax ID 241743
Security Features Carbon Monoxide Detector(s),Smoke Detector(s)
Acceptable Financing Cash, Conventional, FHA, VA Loan
Listing Terms Cash, Conventional, FHA, VA Loan
Special Listing Condition Standard
Read Less Info
Want to know what your home might be worth? Contact us for a FREE valuation!

Our team is ready to help you sell your home for the highest possible price ASAP

GET MORE INFORMATION





