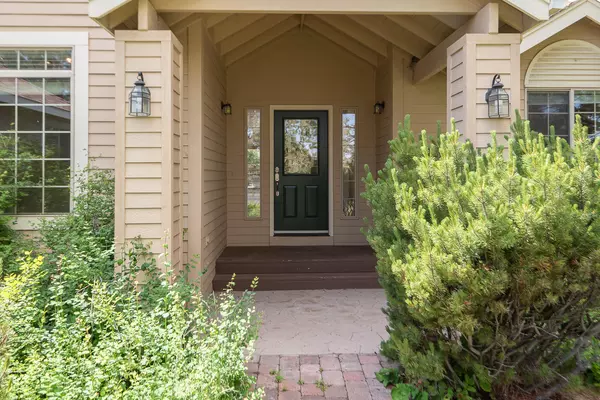For more information regarding the value of a property, please contact us for a free consultation.
Key Details
Sold Price $600,000
Property Type Single Family Home
Sub Type Single Family Residence
Listing Status Sold
Purchase Type For Sale
Square Footage 1,931 sqft
Price per Sqft $310
Subdivision Eagle Crest
MLS Listing ID 220147833
Sold Date 04/20/23
Style Ranch
Bedrooms 3
Full Baths 2
Half Baths 1
HOA Fees $347
Year Built 1997
Annual Tax Amount $5,443
Lot Size 0.440 Acres
Acres 0.44
Lot Dimensions 0.44
Property Description
Single level home located in a quiet cul de sac within desirable Eagle Crest Resort. Open floor plan with 3 bedrooms plus private office. Appreciate the natural daylight flowing in throughout the many window, making it very light and bright. This summer enjoy the low maintenance yard with the recently installed composite decking, fruit trees and natural landscaping. On those hot days, turn on the ac or visit one of the many pools within the resort. There is a 3 car garage, with one bay finished to make a workshop or craft room. Call your favorite agent for an appointment today.
Location
State OR
County Deschutes
Community Eagle Crest
Interior
Interior Features Breakfast Bar, Ceiling Fan(s), Double Vanity, Enclosed Toilet(s), Open Floorplan, Pantry, Shower/Tub Combo, Stone Counters, Vaulted Ceiling(s)
Heating Electric, Forced Air, Heat Pump
Cooling Central Air, Heat Pump
Fireplaces Type Great Room, Propane
Fireplace Yes
Window Features Double Pane Windows,Vinyl Frames
Exterior
Exterior Feature Deck
Parking Features Attached, Driveway, Garage Door Opener, Storage
Garage Spaces 3.0
Community Features Playground, Short Term Rentals Allowed, Sport Court, Tennis Court(s), Trail(s)
Amenities Available Clubhouse, Fitness Center, Golf Course, Landscaping, Park, Pickleball Court(s), Playground, Pool, Resort Community, Sewer, Tennis Court(s), Trail(s)
Roof Type Composition
Total Parking Spaces 3
Garage Yes
Building
Lot Description Drip System, Landscaped, Level, Native Plants, Sprinkler Timer(s), Sprinklers In Front
Entry Level One
Foundation Stemwall
Water Private
Architectural Style Ranch
Structure Type Frame
New Construction No
Schools
High Schools Ridgeview High
Others
Senior Community No
Tax ID 190229
Acceptable Financing Cash, Conventional, FHA
Listing Terms Cash, Conventional, FHA
Special Listing Condition Standard
Read Less Info
Want to know what your home might be worth? Contact us for a FREE valuation!

Our team is ready to help you sell your home for the highest possible price ASAP

GET MORE INFORMATION





