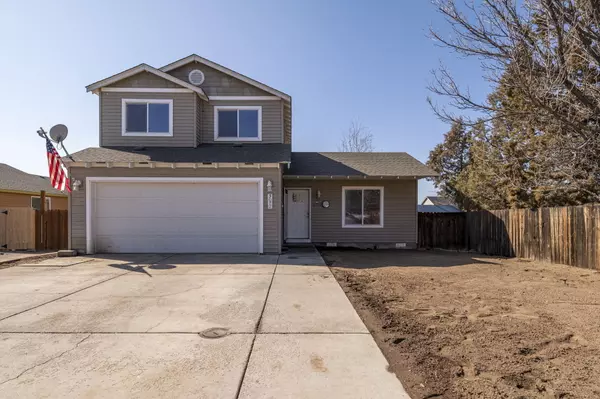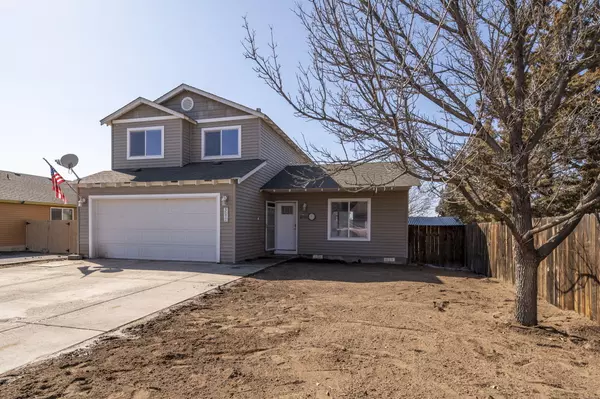For more information regarding the value of a property, please contact us for a free consultation.
Key Details
Sold Price $445,000
Property Type Single Family Home
Sub Type Single Family Residence
Listing Status Sold
Purchase Type For Sale
Square Footage 1,418 sqft
Price per Sqft $313
Subdivision Pine Tree Meadows
MLS Listing ID 220160755
Sold Date 04/17/23
Style Traditional
Bedrooms 3
Full Baths 2
Half Baths 1
Year Built 2004
Annual Tax Amount $2,995
Lot Size 7,405 Sqft
Acres 0.17
Lot Dimensions 0.17
Property Description
Experience the epitome of modern living in this newly renovated home. The light and airy kitchen features an over-the-sink window with a stunning view of the backyard, along with recessed lighting, butcher-block counters, a subway tile backsplash, and sleek stainless steel appliances. Luxury vinyl plank flooring on the main level adds to the home's sophisticated appeal, while a convenient half-bath across from the laundry area maximizes functionality. The spacious dining area and large living room with a corner gas fireplace and sliding glass doors lead out to a big deck with a built-in dog pen, perfect for entertaining. A paver patio, yard with sprinklers, and fully equipped shed with power complete the outdoor living space. Upstairs, all bedrooms are located for privacy, with two smaller bedrooms sharing a main bathroom and the primary bedroom boasting a large en-suite bathroom and breathtaking views of Central Oregon's majestic mountains.
Location
State OR
County Deschutes
Community Pine Tree Meadows
Direction From NW Quince Ave head north on NW 8th st to the very end, house is last home at the dead end on the left.
Rooms
Basement None
Interior
Interior Features Ceiling Fan(s), Fiberglass Stall Shower, Laminate Counters, Pantry, Shower/Tub Combo, Vaulted Ceiling(s)
Heating Forced Air, Natural Gas
Cooling Central Air
Fireplaces Type Gas, Living Room
Fireplace Yes
Window Features Double Pane Windows,Vinyl Frames
Exterior
Exterior Feature Deck, Fire Pit, Patio
Parking Features Driveway, Garage Door Opener, RV Access/Parking
Garage Spaces 2.0
Roof Type Asphalt,Composition
Total Parking Spaces 2
Garage Yes
Building
Lot Description Fenced, Level, Sprinklers In Front, Sprinklers In Rear
Entry Level Two
Foundation Stemwall
Water Public
Architectural Style Traditional
Structure Type Frame
New Construction No
Schools
High Schools Redmond High
Others
Senior Community No
Tax ID 245873
Acceptable Financing Cash, Contract, Conventional, FHA, VA Loan
Listing Terms Cash, Contract, Conventional, FHA, VA Loan
Special Listing Condition Standard
Read Less Info
Want to know what your home might be worth? Contact us for a FREE valuation!

Our team is ready to help you sell your home for the highest possible price ASAP





