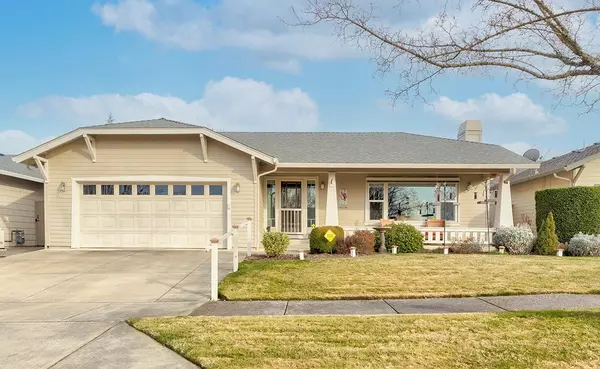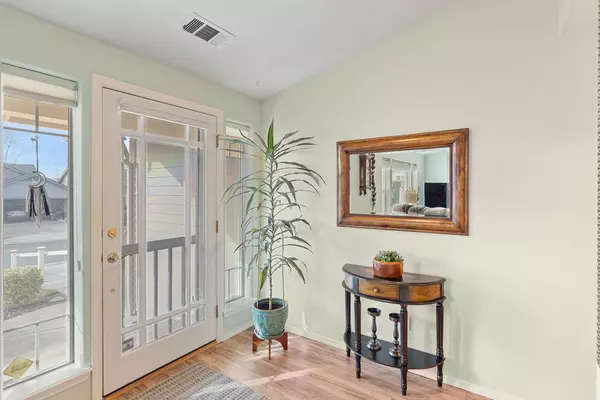For more information regarding the value of a property, please contact us for a free consultation.
Key Details
Sold Price $425,000
Property Type Single Family Home
Sub Type Single Family Residence
Listing Status Sold
Purchase Type For Sale
Square Footage 1,899 sqft
Price per Sqft $223
Subdivision Hidden Springs Subdivision
MLS Listing ID 220158700
Sold Date 03/31/23
Style Contemporary,Craftsman
Bedrooms 3
Full Baths 2
Year Built 1999
Annual Tax Amount $3,627
Lot Size 6,534 Sqft
Acres 0.15
Lot Dimensions 0.15
Property Description
Back on Market! No fault of the House. Unfortunate Circumstances happen, so their loss is Your Gain! This Mahar built Home 1999 Craftsman has it all. 3 spacious bedrooms, 2 baths, a wonderful kitchen with quartz countertops, gas range, nice pantry lots of cabinets and large dining area. Spacious living area and a great sunroom, too. Wonderful large master suite with walk in closet. Central vacuum system. Two laundry areas, one could be walk-in closet or small office or craft area. Low maintenance yard with a nice deck for backyard entertaining. 2 car attached finished garage with Garage door opener. Great location close to Centennial Golf Course, Larson Creek Shopping Center, and Rogue Valley Medical Center. Great home, great location, great neighborhood. Come see it NOW!
Location
State OR
County Jackson
Community Hidden Springs Subdivision
Direction Barnett Rd, Right on Golf View, Left on Hidden Springs, it turns into Sherbrook.
Rooms
Basement None
Interior
Interior Features Ceiling Fan(s), Central Vacuum, Primary Downstairs, Vaulted Ceiling(s), Walk-In Closet(s)
Heating Forced Air, Natural Gas
Cooling Central Air
Fireplaces Type Family Room
Fireplace Yes
Window Features Double Pane Windows,Vinyl Frames
Exterior
Exterior Feature Deck
Parking Features Attached, Garage Door Opener
Garage Spaces 2.0
Roof Type Composition
Total Parking Spaces 2
Garage Yes
Building
Lot Description Fenced, Level
Entry Level One
Foundation Concrete Perimeter
Builder Name Mahar Homes
Water Public
Architectural Style Contemporary, Craftsman
Structure Type Frame
New Construction No
Schools
High Schools Phoenix High
Others
Senior Community No
Tax ID 10909466
Security Features Carbon Monoxide Detector(s),Smoke Detector(s)
Acceptable Financing Cash, Conventional, VA Loan
Listing Terms Cash, Conventional, VA Loan
Special Listing Condition Standard
Read Less Info
Want to know what your home might be worth? Contact us for a FREE valuation!

Our team is ready to help you sell your home for the highest possible price ASAP





