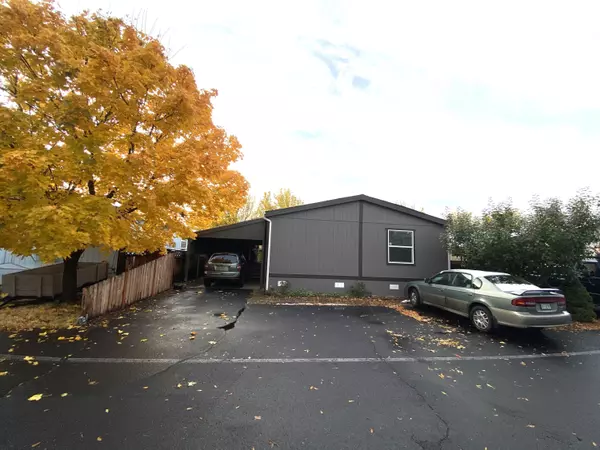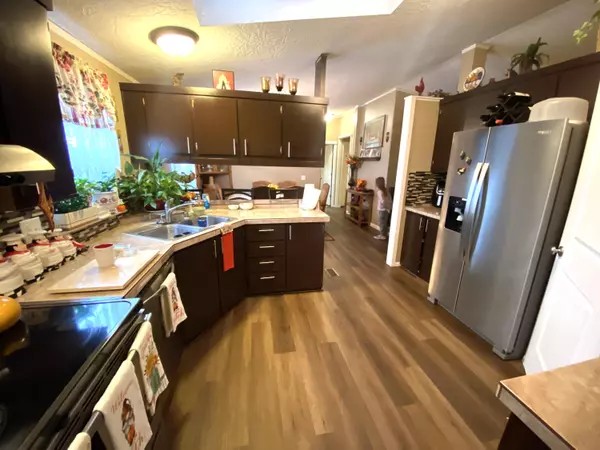For more information regarding the value of a property, please contact us for a free consultation.
Key Details
Sold Price $194,500
Property Type Mobile Home
Sub Type In Park
Listing Status Sold
Purchase Type For Sale
Square Footage 1,700 sqft
Price per Sqft $114
Subdivision Sunhaven
MLS Listing ID 220156577
Sold Date 03/15/23
Bedrooms 4
Full Baths 2
HOA Fees $450
Year Built 1994
Property Description
Immaculately maintained & beautifully remodeled 4 bedroom home in one of Central Oregon's most reasonably priced parks that allows dogs! This spacious home has tons of character & is like new with recent updates including; interior/exterior paint w/custom hand textured walls, windows, roof, beautifully refinished cabinets, tiled entrance, luxury LVP flooring, carpet, tile counters w/high end tile backsplash, tiled showers, stainless appliances, upgraded blinds, custom door/window casings, trim, & attractive built in's. Exterior features include; 4+ parking spots, covered carport, tons of covered storage & outdoor area w/concrete flooring, spacious workshop, shed w/shelving, nice private fenced back yard w/mature landscaping & trees, paver patio & walkway, large covered back deck, & convenient covered outdoor storage shelving. This home is in a great location w/easy access to all Central Oregon amenities & close to; dog park, schools, playground, dining, canyon trail, Hwy 97, & shopping
Location
State OR
County Deschutes
Community Sunhaven
Direction Use the Westerly entrance close to 31st Street
Rooms
Basement None
Interior
Interior Features Built-in Features, Linen Closet, Open Floorplan, Pantry, Primary Downstairs, Shower/Tub Combo, Soaking Tub, Tile Counters, Tile Shower, Vaulted Ceiling(s), Walk-In Closet(s)
Heating Electric, Forced Air
Cooling None
Window Features Double Pane Windows,Skylight(s),Vinyl Frames
Exterior
Exterior Feature Deck, Patio
Parking Features Alley Access, Asphalt, Attached Carport, Concrete, Driveway, Gravel, On Street, Storage, Workshop in Garage
Community Features Park
Amenities Available Sewer, Water
Roof Type Composition
Porch true
Garage No
Building
Lot Description Fenced, Landscaped, Level
Entry Level One
Foundation Pillar/Post/Pier
Water Public
Schools
High Schools Ridgeview High
Others
Senior Community No
Tax ID 177832
Security Features Smoke Detector(s)
Acceptable Financing Cash, Conventional
Listing Terms Cash, Conventional
Special Listing Condition Standard
Read Less Info
Want to know what your home might be worth? Contact us for a FREE valuation!

Our team is ready to help you sell your home for the highest possible price ASAP





