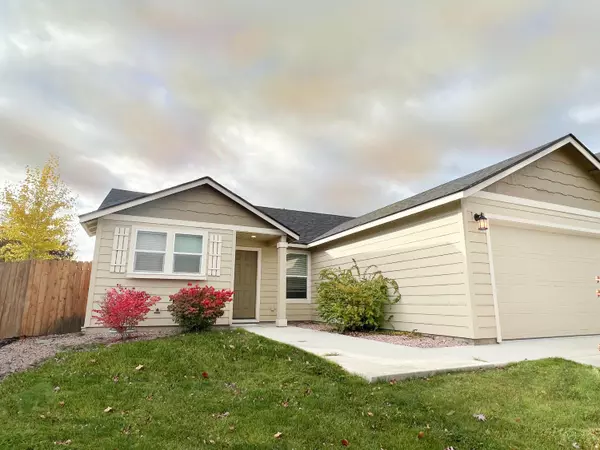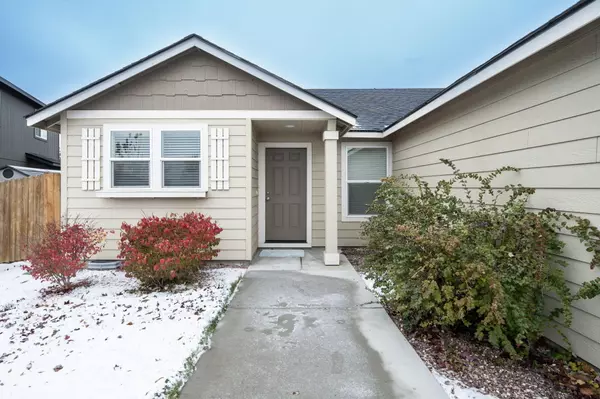For more information regarding the value of a property, please contact us for a free consultation.
Key Details
Sold Price $380,000
Property Type Single Family Home
Sub Type Single Family Residence
Listing Status Sold
Purchase Type For Sale
Square Footage 1,235 sqft
Price per Sqft $307
Subdivision Obsidian Trails
MLS Listing ID 220156016
Sold Date 02/28/23
Style Cottage/Bungalow,Craftsman,Ranch
Bedrooms 3
Full Baths 2
HOA Fees $45
Year Built 2018
Annual Tax Amount $3,016
Lot Size 4,356 Sqft
Acres 0.1
Lot Dimensions 0.1
Property Description
MOVE IN READY HOME WITH NEW LAMINATE THROUGHOUT!!! Live in the desirable community of Obsidian Trails, boasting many common area spaces & trails in the coveted SW Redmond area. This well designed home lives larger than its footprint with 1,235 Sq. Ft. it's open concept, single level home plan boasts 3 bedrooms and 2 baths. The sizeable great room feels spacious with large vault that opens to a kitchen with eat in bar to enjoy company, and lots of cabinetry for storage, The dining and great room overlook the beautifully landscaped & fully fenced back yard. Escape to a primary suite that affords you privacy, 3 closets, and a spacious en-suite bathroom featuring dual vanities, powder and shower/tub combo. Between the primary suite. Just down the hallway are two bedrooms with one having a walk-in closet. This home is move in ready with Range, Dishwasher, Microwave, Disposal, Washer, Dyer, and Refrigerator ALL INCLUDED! Enjoy life here!
Location
State OR
County Deschutes
Community Obsidian Trails
Direction From Highland, Head south onto 35th, take a right on Pumice avenue, left onto 36th, and a right onto Pumice Stone Ave. Home will be on the south side.
Interior
Interior Features Breakfast Bar, Ceiling Fan(s), Double Vanity, Laminate Counters, Open Floorplan, Shower/Tub Combo, Walk-In Closet(s)
Heating ENERGY STAR Qualified Equipment, Forced Air, Natural Gas
Cooling None
Window Features Double Pane Windows,ENERGY STAR Qualified Windows,Low Emissivity Windows,Vinyl Frames
Exterior
Exterior Feature Patio
Parking Features Asphalt, Attached, Concrete, Driveway, Garage Door Opener, On Street
Garage Spaces 2.0
Community Features Gas Available, Park, Trail(s)
Amenities Available Park, Trail(s)
Roof Type Asphalt,Composition,Membrane,Rubber
Total Parking Spaces 2
Garage Yes
Building
Lot Description Fenced, Landscaped, Sprinkler Timer(s), Sprinklers In Front, Sprinklers In Rear
Entry Level One
Foundation Concrete Perimeter, Stemwall
Water Public
Architectural Style Cottage/Bungalow, Craftsman, Ranch
Structure Type Concrete,Frame
New Construction No
Schools
High Schools Ridgeview High
Others
Senior Community No
Tax ID 276100
Security Features Carbon Monoxide Detector(s),Smoke Detector(s)
Acceptable Financing Cash, Conventional, FHA, FMHA, USDA Loan, VA Loan
Listing Terms Cash, Conventional, FHA, FMHA, USDA Loan, VA Loan
Special Listing Condition Standard
Read Less Info
Want to know what your home might be worth? Contact us for a FREE valuation!

Our team is ready to help you sell your home for the highest possible price ASAP

GET MORE INFORMATION





