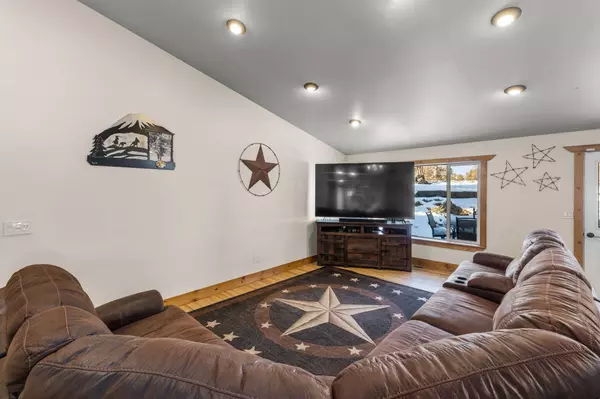For more information regarding the value of a property, please contact us for a free consultation.
Key Details
Sold Price $692,500
Property Type Single Family Home
Sub Type Single Family Residence
Listing Status Sold
Purchase Type For Sale
Square Footage 2,152 sqft
Price per Sqft $321
Subdivision Tetherow Crossing
MLS Listing ID 220157479
Sold Date 02/24/23
Style Ranch
Bedrooms 3
Full Baths 2
HOA Fees $300
Year Built 2010
Annual Tax Amount $2,669
Lot Size 5.110 Acres
Acres 5.11
Lot Dimensions 5.11
Property Description
Sitting perfectly on the edge of NW Redmond in the quaint subdivision of Tetherow Crossing - situated on 5.11 acres. Built in 2010, this 3 bedroom, 2 full bath, 2152 sq ft home offers an open and light floor plan with lots of windows, and sky lights. Den/Family room area as you enter with french doors for separation if needed. Large vaulted formal dining room that leads into the ample sized kitchen offering lots of storage including the island area, and built in eat at bar area, pantry and breakfast nook. Great room overlooks the natural terrain landscape through the large windows. Oversized hall bath, walk through laundry leading out to the double car attached garage. Primary suite with vaulted ceilings, walk in closet, and sliding glass door leading out to the back deck. Primary suite recently remodeled to have a full slate tile shower and extra cabinetry. Storage shed, barn, fenced for your animals. Garden area and push out for shop area to the north of the driveway entry.
Location
State OR
County Deschutes
Community Tetherow Crossing
Rooms
Basement None
Interior
Interior Features Breakfast Bar, Ceiling Fan(s), Fiberglass Stall Shower, Kitchen Island, Linen Closet, Open Floorplan, Pantry, Primary Downstairs, Shower/Tub Combo, Vaulted Ceiling(s), Walk-In Closet(s)
Heating Electric, Forced Air, Heat Pump
Cooling Heat Pump
Window Features Double Pane Windows,Vinyl Frames
Exterior
Exterior Feature Courtyard, Deck, Patio
Parking Features Asphalt, Attached, Driveway, RV Access/Parking
Garage Spaces 2.0
Amenities Available Snow Removal, Other
Roof Type Composition
Total Parking Spaces 2
Garage Yes
Building
Lot Description Fenced, Landscaped, Level
Entry Level One
Foundation Stemwall
Water Well
Architectural Style Ranch
Structure Type Frame
New Construction No
Schools
High Schools Check With District
Others
Senior Community No
Tax ID 127781
Security Features Carbon Monoxide Detector(s),Smoke Detector(s)
Acceptable Financing Cash, Conventional, FHA, VA Loan
Listing Terms Cash, Conventional, FHA, VA Loan
Special Listing Condition Standard
Read Less Info
Want to know what your home might be worth? Contact us for a FREE valuation!

Our team is ready to help you sell your home for the highest possible price ASAP

GET MORE INFORMATION





