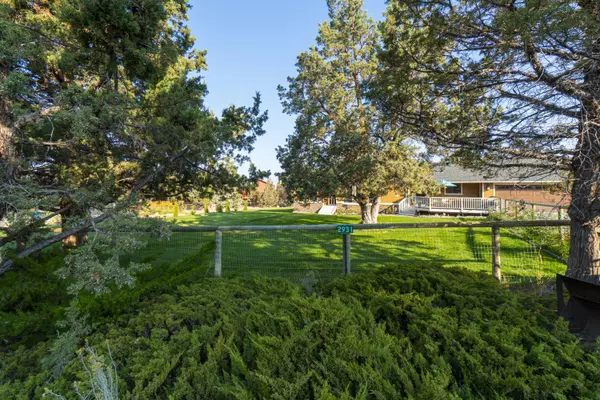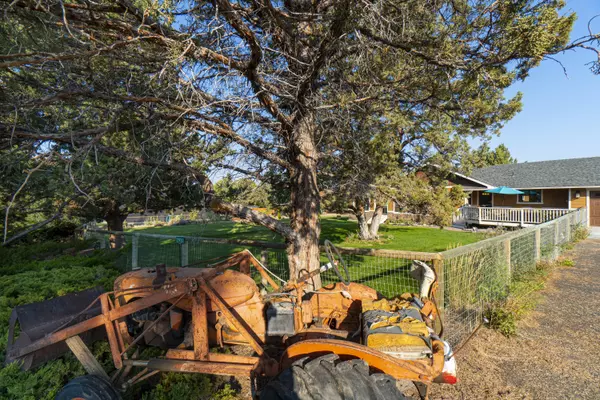For more information regarding the value of a property, please contact us for a free consultation.
Key Details
Sold Price $660,000
Property Type Single Family Home
Sub Type Single Family Residence
Listing Status Sold
Purchase Type For Sale
Square Footage 2,080 sqft
Price per Sqft $317
Subdivision Bentwood Estate
MLS Listing ID 220157593
Sold Date 02/23/23
Style Northwest,Traditional
Bedrooms 3
Full Baths 2
Year Built 1980
Annual Tax Amount $5,471
Lot Size 0.700 Acres
Acres 0.7
Lot Dimensions 0.7
Property Description
Cute Farmhouse on just under an acre in SW Redmond! Single level home is set on beautifully landscaped and fenced .7 acre lot, with much to offer! This charming home offers warm wood trim and cabinets throughout, wood laminate floors, sliding barn doors.. such a cozy and inviting home! Kitchen has granite tile tops, stainless appliances, full height backsplash, and a command center/built in desk just off the kitchen. Step down into vaulted living room w/wood ceilings and a beautiful stacked stone fireplace. Off the living room is a 300 sqft addition with tall ceilings, lots of windows to bring in all the natural light, a sink, and an exterior entrance - perfect for an art studio, home office, whatever you need. Both the guest and primary bathrooms have dual sinks and upgraded tile showers. Primary has a full tiled shower and linen closet. Front and back decks for entertaining, an outdoor fireplace and eating bar on the back deck, and views of Mt Bachelor from the front deck & kitchen!
Location
State OR
County Deschutes
Community Bentwood Estate
Rooms
Basement None
Interior
Interior Features Breakfast Bar, Ceiling Fan(s), Double Vanity, Granite Counters, Linen Closet, Primary Downstairs, Shower/Tub Combo, Solid Surface Counters, Tile Shower, Vaulted Ceiling(s), Walk-In Closet(s)
Heating Electric, Forced Air, Heat Pump
Cooling Central Air, Heat Pump
Fireplaces Type Great Room, Insert, Living Room, Outside, Propane
Fireplace Yes
Window Features Aluminum Frames,Vinyl Frames
Exterior
Exterior Feature Deck, Patio
Parking Features Asphalt, Attached, Driveway, Garage Door Opener, RV Access/Parking
Garage Spaces 2.0
Roof Type Composition
Total Parking Spaces 2
Garage Yes
Building
Lot Description Fenced, Landscaped, Sprinkler Timer(s), Sprinklers In Front, Sprinklers In Rear
Entry Level One
Foundation Stemwall
Water Private
Architectural Style Northwest, Traditional
Structure Type Frame
New Construction No
Schools
High Schools Ridgeview High
Others
Senior Community No
Tax ID 156729
Security Features Carbon Monoxide Detector(s),Smoke Detector(s)
Acceptable Financing Cash, Conventional, FHA, VA Loan
Listing Terms Cash, Conventional, FHA, VA Loan
Special Listing Condition Standard
Read Less Info
Want to know what your home might be worth? Contact us for a FREE valuation!

Our team is ready to help you sell your home for the highest possible price ASAP





