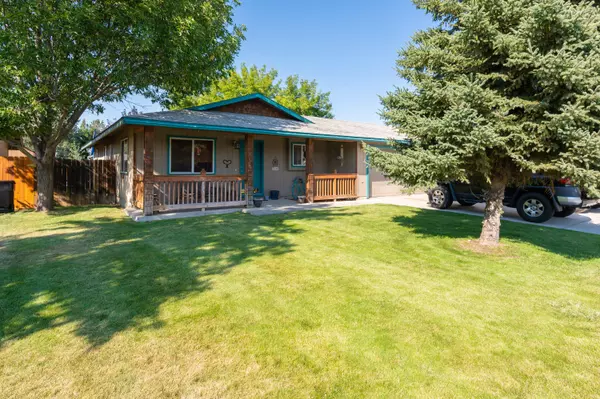For more information regarding the value of a property, please contact us for a free consultation.
Key Details
Sold Price $390,000
Property Type Single Family Home
Sub Type Single Family Residence
Listing Status Sold
Purchase Type For Sale
Square Footage 1,144 sqft
Price per Sqft $340
Subdivision Obsidian Estate
MLS Listing ID 220153397
Sold Date 02/13/23
Style Ranch
Bedrooms 3
Full Baths 2
Year Built 1996
Annual Tax Amount $2,420
Lot Size 6,098 Sqft
Acres 0.14
Lot Dimensions 0.14
Property Description
Highly upgraded and nicely kept single level home with an awesome layout, brand new roof, ductless heat pump system, and beautiful landscaping. The home has hardwood flooring, and tile throughout for easy cleaning. The kitchen has expansive countertops and a nice dining area that leads to the back patio through a sliding glass door. The primary bedroom easily fits a king size bend w/end tables and some extra furniture. Both guest bedrooms have room for a queen size bed. The attached double garage is oversized and fully insulated. Outside there is another parking spot next to the concrete apron. The back yard is fully fenced with a large patio and good shade from large trees. There's also a storage shed and an in-ground sprinkler system.
Location
State OR
County Deschutes
Community Obsidian Estate
Rooms
Basement None
Interior
Interior Features Ceiling Fan(s), Linen Closet, Pantry, Primary Downstairs, Shower/Tub Combo
Heating Ductless, Electric, ENERGY STAR Qualified Equipment, Heat Pump, Wall Furnace
Cooling ENERGY STAR Qualified Equipment, Heat Pump, Zoned
Window Features Double Pane Windows,Vinyl Frames
Exterior
Exterior Feature Patio
Parking Features Asphalt, Attached, Concrete, Driveway, Garage Door Opener, On Street, Workshop in Garage
Garage Spaces 2.0
Community Features Short Term Rentals Allowed
Roof Type Composition
Total Parking Spaces 2
Garage Yes
Building
Lot Description Fenced, Level, Sprinkler Timer(s), Sprinklers In Front, Sprinklers In Rear
Entry Level One
Foundation Stemwall
Water Backflow Domestic, Public, Water Meter
Architectural Style Ranch
Structure Type Frame
New Construction No
Schools
High Schools Ridgeview High
Others
Senior Community No
Tax ID 189342
Security Features Carbon Monoxide Detector(s),Smoke Detector(s)
Acceptable Financing Cash, Conventional, FHA, FMHA, USDA Loan, VA Loan
Listing Terms Cash, Conventional, FHA, FMHA, USDA Loan, VA Loan
Special Listing Condition Standard
Read Less Info
Want to know what your home might be worth? Contact us for a FREE valuation!

Our team is ready to help you sell your home for the highest possible price ASAP

GET MORE INFORMATION





