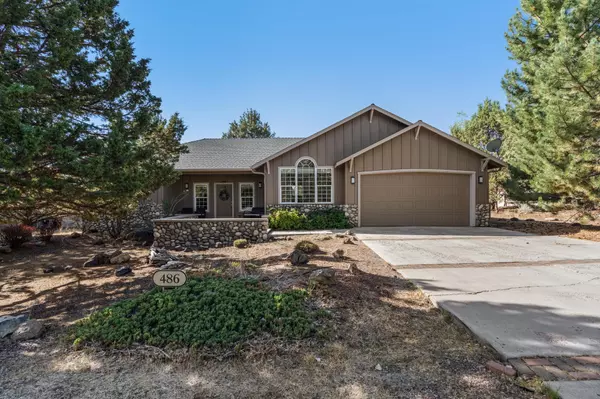For more information regarding the value of a property, please contact us for a free consultation.
Key Details
Sold Price $697,500
Property Type Single Family Home
Sub Type Single Family Residence
Listing Status Sold
Purchase Type For Sale
Square Footage 1,892 sqft
Price per Sqft $368
Subdivision Eagle Crest
MLS Listing ID 220152675
Sold Date 02/06/23
Style Ranch
Bedrooms 3
Full Baths 2
Half Baths 1
HOA Fees $347
Year Built 1999
Annual Tax Amount $3,915
Lot Size 0.290 Acres
Acres 0.29
Lot Dimensions 0.29
Property Description
Perfect vacation rental or permanent home located in the golf course community at Eagle Crest. Completely turnkey 3 bedroom 2 1/2 bath. Open Concept floor- plan, Propane fireplace in great room, laminate flooring, Large kitchen with quartz countertops and tons of cabinetry.The two Guest bedrooms share a jack&Jill bath on the opposite side of home from primary suite. Primary suite as a large walk-in closet , tons of natural light and direct access to the spacious back deck. Enjoy All the Amenities at Eagle Crest including Three 18-hole Golf Courses, Sports Centers, Miles of Walking/Bike Trails, Swimming Pools, Indoor/Outdoor Tennis, Racquetball and Pickle-ball Courts, Restaurants and Deschutes River Access!
Location
State OR
County Deschutes
Community Eagle Crest
Interior
Interior Features Ceiling Fan(s), Double Vanity, Open Floorplan, Primary Downstairs, Shower/Tub Combo, Solar Tube(s), Solid Surface Counters, Stone Counters, Vaulted Ceiling(s), Walk-In Closet(s)
Heating Forced Air, Heat Pump
Cooling Heat Pump
Fireplaces Type Great Room, Propane
Fireplace Yes
Window Features Vinyl Frames
Exterior
Exterior Feature Courtyard, Deck, Patio
Parking Features Attached, Driveway, Garage Door Opener
Garage Spaces 2.0
Community Features Park, Short Term Rentals Allowed, Sport Court, Tennis Court(s), Trail(s)
Amenities Available Clubhouse, Gated, Golf Course, Park, Pool, Resort Community, Sewer, Snow Removal, Sport Court, Tennis Court(s), Trail(s), Water
Roof Type Composition
Total Parking Spaces 2
Garage Yes
Building
Lot Description Drip System
Entry Level One
Foundation Stemwall
Water Public
Architectural Style Ranch
Structure Type Frame
New Construction No
Schools
High Schools Ridgeview High
Others
Senior Community No
Tax ID 196836
Security Features Carbon Monoxide Detector(s),Smoke Detector(s)
Acceptable Financing Cash, Conventional
Listing Terms Cash, Conventional
Special Listing Condition Standard
Read Less Info
Want to know what your home might be worth? Contact us for a FREE valuation!

Our team is ready to help you sell your home for the highest possible price ASAP

GET MORE INFORMATION





