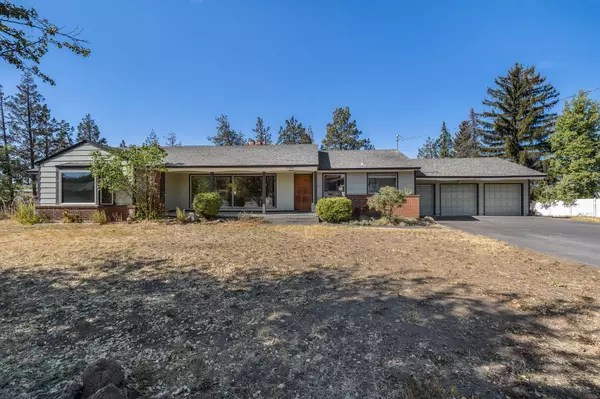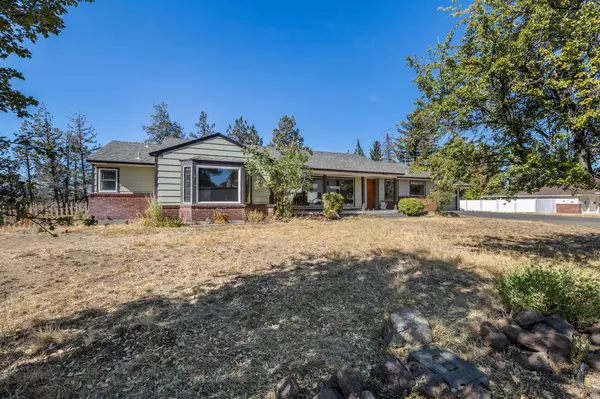For more information regarding the value of a property, please contact us for a free consultation.
Key Details
Sold Price $455,000
Property Type Single Family Home
Sub Type Single Family Residence
Listing Status Sold
Purchase Type For Sale
Square Footage 3,567 sqft
Price per Sqft $127
Subdivision Sunnyside
MLS Listing ID 220155056
Sold Date 01/23/23
Style Ranch
Bedrooms 4
Full Baths 2
Year Built 1952
Annual Tax Amount $6,029
Lot Size 0.900 Acres
Acres 0.9
Lot Dimensions 0.9
Property Description
Welcome to this classic one-of-a-kind CANYON RIM ranch style home on almost 1 acre lot. This is the Vern Patrick Estate and one of the first homes built on NW Canyon Drive with loads of character. Amazing opportunity and potential on this home site. Home is light and bright with large windows to capture all the sun. The home even has a 42X20 in-ground swimming pool with solar heating, pool house, dressing room, and bathroom. The basement is finished and this home offers over 3500sqft of wonderful living space! Inside, you'll find hardwood floors, Mahogany trim, 3 fireplaces, 2nd kitchens, and a poolside great room, wonderful for entertaining. Large Evergreens grace the enormous yard, unobstructed Cascade Mountain Views, in-ground trampoline, dog kennel, large greenhouse with dripper system. 42x22 shop alongside the side of the house and three car garage. This home needs a Buyer with vision to get it running like the classic house it should be...
Location
State OR
County Deschutes
Community Sunnyside
Direction North on Hwy 97, Left on SW Veterans Way, Left on NW Hemlock, Right on NW Canyon Dr, House on the left.
Rooms
Basement Daylight, Finished, Full
Interior
Interior Features Built-in Features, Fiberglass Stall Shower, Laminate Counters, Linen Closet, Shower/Tub Combo, Solid Surface Counters, Tile Counters
Heating Baseboard, Hot Water, Natural Gas, Wood
Cooling Evaporative Cooling, Other
Fireplaces Type Family Room, Great Room, Living Room
Fireplace Yes
Window Features Double Pane Windows
Exterior
Exterior Feature Patio, Pool, Spa/Hot Tub
Parking Features Attached, Driveway, On Street, Storage, Workshop in Garage
Garage Spaces 3.0
Community Features Access to Public Lands, Gas Available, Park, Trail(s)
Roof Type Composition
Porch true
Total Parking Spaces 3
Garage Yes
Building
Lot Description Fenced, Landscaped, Native Plants, Sprinklers In Front, Sprinklers In Rear
Entry Level One
Foundation Stemwall
Water Public
Architectural Style Ranch
Structure Type Frame
New Construction No
Schools
High Schools Redmond High
Others
Senior Community No
Tax ID 122465
Security Features Carbon Monoxide Detector(s),Smoke Detector(s)
Acceptable Financing Cash, Conventional
Listing Terms Cash, Conventional
Special Listing Condition Standard
Read Less Info
Want to know what your home might be worth? Contact us for a FREE valuation!

Our team is ready to help you sell your home for the highest possible price ASAP





