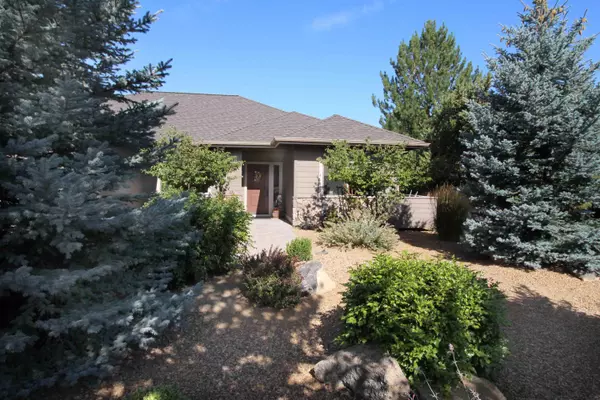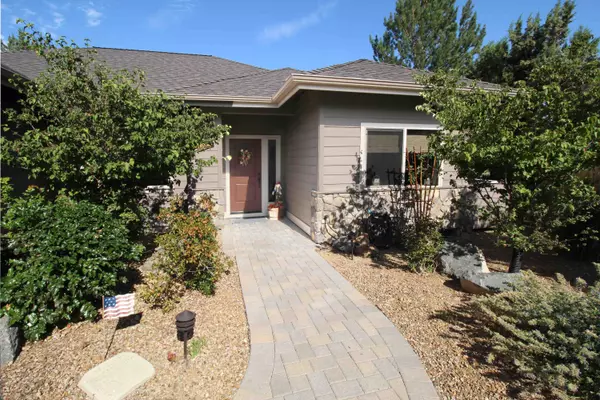For more information regarding the value of a property, please contact us for a free consultation.
Key Details
Sold Price $795,000
Property Type Single Family Home
Sub Type Single Family Residence
Listing Status Sold
Purchase Type For Sale
Square Footage 2,321 sqft
Price per Sqft $342
Subdivision Ridge At Eagle Crest
MLS Listing ID 220155945
Sold Date 01/18/23
Style Ranch
Bedrooms 3
Full Baths 2
Half Baths 1
HOA Fees $347
Year Built 2013
Annual Tax Amount $6,625
Lot Size 0.280 Acres
Acres 0.28
Lot Dimensions 0.28
Property Description
Must see this beautiful open concept home with propane fireplace, large dining area, kitchen, breakfast area & office. This 2321 square foot home is on the Challenge golf course near the second tee. Relax on your back patio under your powered awning. The Primary Bed/Bath Suite is separated from the other 2 bedrooms that feature their own Jack & Jill bath. Enjoy huge primary bath's large glass shower, soaking tub & walk in closet. Kitchen boasts a granite island, propane gas range & lots of cabinets. The spacious breakfast area & living room picture windows provide sweeping golf course views. Utility includes Washer & Dryer & utility sink. Walled single car part of 3 car garage allows separation for shop. 30 amp hookup outside; tough and durable concrete fiber siding. Heating & cooling is provided by energy saving ductless heat pump. This is a must see home in the beautiful Ridges at Eagle Crest that offers golf, swimming, playground and quiet living only minutes from city.
Location
State OR
County Deschutes
Community Ridge At Eagle Crest
Direction From Entrance to Eagle Crest, take Cooper's Hawk to Nutcracker; Nutcracker to Willet; home is 7th house on left.
Rooms
Basement None
Interior
Interior Features Breakfast Bar, Ceiling Fan(s), Double Vanity, Enclosed Toilet(s), Granite Counters, Kitchen Island, Linen Closet, Open Floorplan, Pantry, Shower/Tub Combo, Soaking Tub, Tile Counters, Walk-In Closet(s)
Heating Ductless, Electric, Heat Pump
Cooling Ductless, Heat Pump
Fireplaces Type Great Room, Propane
Fireplace Yes
Window Features Double Pane Windows,Vinyl Frames
Exterior
Exterior Feature Patio
Parking Features Asphalt, Attached, Driveway, Garage Door Opener
Garage Spaces 3.0
Amenities Available Golf Course, Playground, Resort Community, Tennis Court(s)
Roof Type Composition
Total Parking Spaces 3
Garage Yes
Building
Lot Description Landscaped, Level, On Golf Course, Sprinkler Timer(s), Sprinklers In Front, Sprinklers In Rear
Entry Level One
Foundation Stemwall
Water Public
Architectural Style Ranch
Structure Type Frame
New Construction No
Schools
High Schools Ridgeview High
Others
Senior Community No
Tax ID 194875
Security Features Carbon Monoxide Detector(s),Smoke Detector(s)
Acceptable Financing Cash, Conventional, FHA
Listing Terms Cash, Conventional, FHA
Special Listing Condition Standard
Read Less Info
Want to know what your home might be worth? Contact us for a FREE valuation!

Our team is ready to help you sell your home for the highest possible price ASAP

GET MORE INFORMATION





