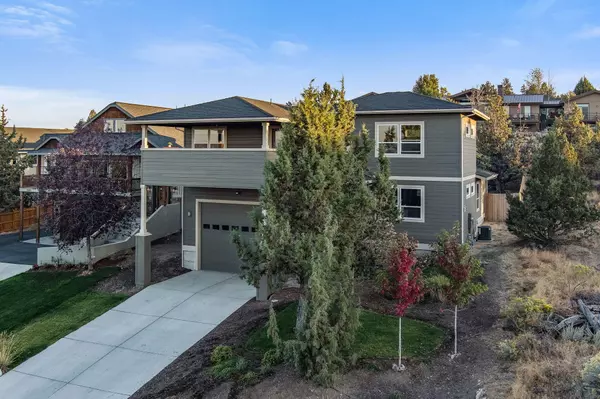For more information regarding the value of a property, please contact us for a free consultation.
Key Details
Sold Price $705,000
Property Type Single Family Home
Sub Type Single Family Residence
Listing Status Sold
Purchase Type For Sale
Square Footage 2,649 sqft
Price per Sqft $266
Subdivision Salmon Run
MLS Listing ID 220155208
Sold Date 11/23/22
Style Northwest
Bedrooms 3
Full Baths 2
Half Baths 1
Year Built 2018
Annual Tax Amount $5,426
Lot Size 0.260 Acres
Acres 0.26
Lot Dimensions 0.26
Property Description
Situated on a private .26/acre lot in SW Redmond, this immaculately maintained home built in 2018 offers a thoughtfully designed layout, mountain views, PLUS a detached studio perfect for a secluded Home Office or artist! Great Room featuring wood flooring and gas fireplace opens to a spacious, light-filled dining area. Chef's Kitchen w/Quartz countertops, expansive island, separate bar area and direct access out to the back deck for easy al fresco dining options. Main level Primary Suite w/dual vanity, tiled shower, luxurious soaking tub and fabulous walk-in closet complete with washer/dryer hook-ups. Upstairs: 2 additional BR, full BA and FANTASTIC Bonus Room with wet bar and beverage fridge. Enjoy sweeping views of Smith Rock, Mt. Jefferson and Mt. Hood from the covered upper deck. Delightful, fenced backyard w/tranquil water feature and firepit seating area located off studio. Oversized 2 car garage w/EV power + plenty of room for a Sprinter Van and all your Central Oregon gear.
Location
State OR
County Deschutes
Community Salmon Run
Rooms
Basement None
Interior
Interior Features Breakfast Bar, Double Vanity, Enclosed Toilet(s), Linen Closet, Pantry, Primary Downstairs, Shower/Tub Combo, Soaking Tub, Solid Surface Counters, Tile Shower, Walk-In Closet(s)
Heating Forced Air, Natural Gas, Zoned
Cooling Zoned
Fireplaces Type Gas, Great Room
Fireplace Yes
Window Features Double Pane Windows,Vinyl Frames
Exterior
Exterior Feature Deck, Patio
Parking Features Attached, Concrete, Driveway
Garage Spaces 2.0
Roof Type Composition,Tile
Total Parking Spaces 2
Garage Yes
Building
Lot Description Fenced, Landscaped, Native Plants, Sprinkler Timer(s), Water Feature
Entry Level Two
Foundation Stemwall
Water Backflow Domestic, Backflow Irrigation, Public, Water Meter
Architectural Style Northwest
Structure Type Frame
New Construction No
Schools
High Schools Ridgeview High
Others
Senior Community No
Tax ID 247294
Security Features Carbon Monoxide Detector(s),Smoke Detector(s)
Acceptable Financing Cash, Conventional, VA Loan
Listing Terms Cash, Conventional, VA Loan
Special Listing Condition Standard
Read Less Info
Want to know what your home might be worth? Contact us for a FREE valuation!

Our team is ready to help you sell your home for the highest possible price ASAP





