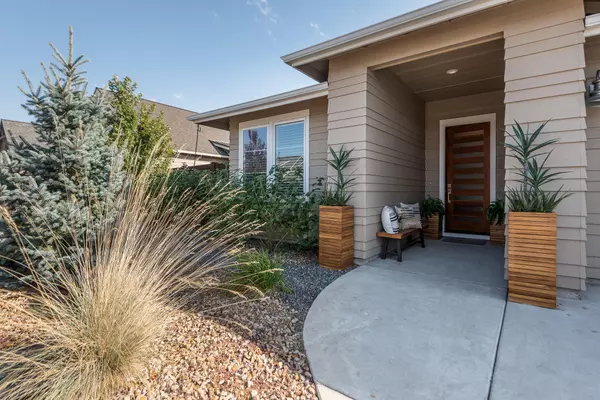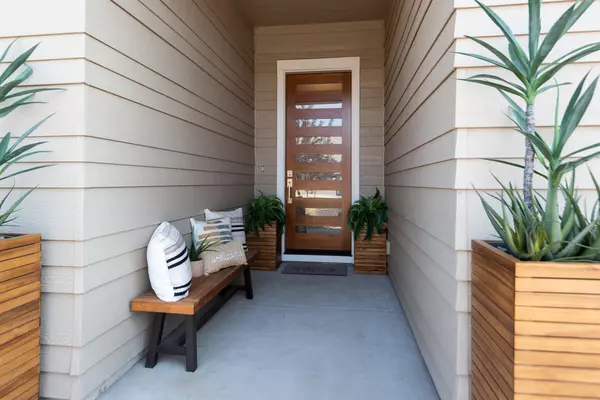For more information regarding the value of a property, please contact us for a free consultation.
Key Details
Sold Price $650,000
Property Type Single Family Home
Sub Type Single Family Residence
Listing Status Sold
Purchase Type For Sale
Square Footage 1,959 sqft
Price per Sqft $331
Subdivision Prairie Crossing
MLS Listing ID 220154100
Sold Date 11/01/22
Style Contemporary,Prairie
Bedrooms 3
Full Baths 2
HOA Fees $60
Year Built 2018
Annual Tax Amount $4,304
Lot Size 6,969 Sqft
Acres 0.16
Lot Dimensions 0.16
Property Description
Better than New! This HIGHLY upgraded, Energy Advantage home is ready for you to move in and enjoy Central Oregon living! Beautifully appointed single level home offering 3 bedrooms plus den, hardwood floors, gorgeous baths with quartz counters and custom tiled showers, recirculating hot water heater, insta hot on all faucets, floor to ceiling stacked stone fireplace, fantastic open floor plan that includes separate mud room & laundry. Kitchen boasts of honed granite counters, large island with pennant lighting, upgrade professional grade stainless appliances and pantry. Outdoor living at its best! Patio with roll down sunscreens, extended paver patios on both sides, artificial turf and professionally landscaped to enjoy privacy year-round plus a separate side yard that is all ready for your gardening needs or extra storage that will be out of sight. Community has fenced dog park, pavilion with grassy area and bocce ball courts. Open House Friday 1-4 and then Oct. 1st & 2nd from 12-2
Location
State OR
County Deschutes
Community Prairie Crossing
Rooms
Basement None
Interior
Interior Features Ceiling Fan(s), Double Vanity, Enclosed Toilet(s), Granite Counters, Kitchen Island, Linen Closet, Open Floorplan, Pantry, Primary Downstairs, Smart Thermostat, Tile Shower, Walk-In Closet(s)
Heating ENERGY STAR Qualified Equipment, Forced Air, Natural Gas
Cooling Central Air, ENERGY STAR Qualified Equipment
Fireplaces Type Family Room, Gas
Fireplace Yes
Window Features Double Pane Windows,ENERGY STAR Qualified Windows,Vinyl Frames
Exterior
Exterior Feature Patio
Parking Features Attached, Concrete, Driveway, Garage Door Opener
Garage Spaces 2.0
Community Features Gas Available, Park
Amenities Available Park, Snow Removal
Roof Type Composition
Total Parking Spaces 2
Garage Yes
Building
Lot Description Drip System, Fenced, Garden, Landscaped, Level, Native Plants, Sprinkler Timer(s), Sprinklers In Front, Sprinklers In Rear
Entry Level One
Foundation Stemwall
Water Backflow Domestic, Public
Architectural Style Contemporary, Prairie
Structure Type Frame
New Construction No
Schools
High Schools Ridgeview High
Others
Senior Community No
Tax ID 277249
Security Features Carbon Monoxide Detector(s),Smoke Detector(s)
Acceptable Financing Cash, Conventional, FHA, USDA Loan, VA Loan
Listing Terms Cash, Conventional, FHA, USDA Loan, VA Loan
Special Listing Condition Standard
Read Less Info
Want to know what your home might be worth? Contact us for a FREE valuation!

Our team is ready to help you sell your home for the highest possible price ASAP





