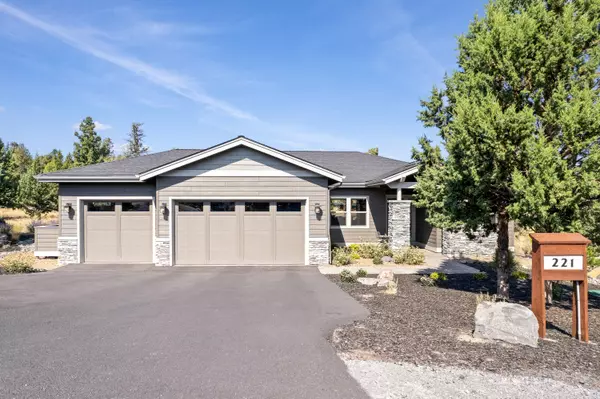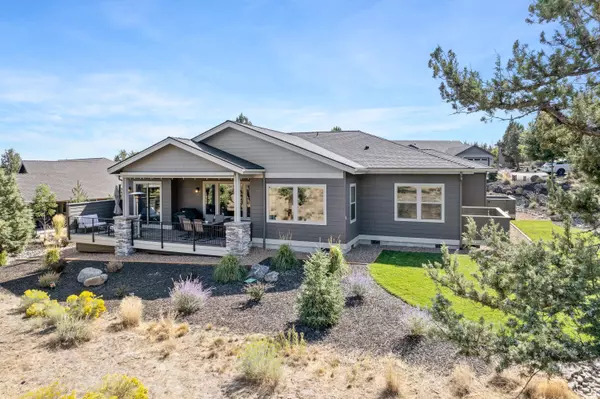For more information regarding the value of a property, please contact us for a free consultation.
Key Details
Sold Price $926,500
Property Type Single Family Home
Sub Type Single Family Residence
Listing Status Sold
Purchase Type For Sale
Square Footage 2,325 sqft
Price per Sqft $398
Subdivision Ridge At Eagle Crest
MLS Listing ID 220153459
Sold Date 11/17/22
Style Contemporary
Bedrooms 3
Full Baths 2
Half Baths 1
HOA Fees $115
Year Built 2020
Annual Tax Amount $8,225
Lot Size 0.300 Acres
Acres 0.3
Lot Dimensions 0.3
Property Description
Motivated sellers bring all offers!
This beautifully built Sage home has unobstructed views of the high desert terrain and offers a private and tranquil setting. Only two years old, the home features engineered hardwood floors, custom hickory cabinetry, main room surround sound speakers in ceiling, granite/quartz counter tops, gas fireplace, Kitchen Aid stainless appliances, stand alone soaking tub with shiplap accent walls, large tile shower, covered patio with powered sunshade, formal dining room, breakfast nook, power shades throughout the home with blackout shades in bedrooms, EV car plug, and a den/bonus room. Home still under builder two year systems warranty and ten year structural warranty. This warm and welcoming home should not be missed! Eagle Crest Resort features 5 outdoor pools, 3 sports centers, basketball courts, tennis and pickle ball courts, splash pool, 17 miles of trails, three 18 hole golf courses, restaurant/bar & cafe.
Location
State OR
County Deschutes
Community Ridge At Eagle Crest
Direction From Eagle Crest Bolevard take Willam Lyche to Sundance Lane then right on Highland Meadow Loop, house will be on the right.
Rooms
Basement None
Interior
Interior Features Ceiling Fan(s), Central Vacuum, Double Vanity, Dual Flush Toilet(s), Enclosed Toilet(s), Granite Counters, Kitchen Island, Linen Closet, Open Floorplan, Pantry, Shower/Tub Combo, Soaking Tub, Solid Surface Counters, Tile Shower, Walk-In Closet(s), Wired for Sound
Heating Electric, Forced Air, Heat Pump
Cooling Central Air, Heat Pump, Zoned
Fireplaces Type Gas, Great Room
Fireplace Yes
Window Features Double Pane Windows,Vinyl Frames
Exterior
Exterior Feature Patio
Parking Features Asphalt, Attached, Concrete, Driveway, Electric Vehicle Charging Station(s), Garage Door Opener
Garage Spaces 3.0
Community Features Access to Public Lands, Park, Pickleball Court(s), Playground, Short Term Rentals Allowed, Sport Court, Tennis Court(s), Trail(s)
Amenities Available Clubhouse, Fitness Center, Golf Course, Park, Pickleball Court(s), Playground, Pool, Resort Community, Restaurant, Snow Removal, Sport Court, Tennis Court(s), Trail(s)
Roof Type Composition
Total Parking Spaces 3
Garage Yes
Building
Lot Description Adjoins Public Lands, Landscaped, Level, Native Plants, Sprinkler Timer(s), Sprinklers In Front, Sprinklers In Rear
Entry Level One
Foundation Stemwall
Builder Name Sage Builders
Water Private
Architectural Style Contemporary
Structure Type Frame
New Construction No
Schools
High Schools Ridgeview High
Others
Senior Community No
Tax ID 235257
Security Features Carbon Monoxide Detector(s),Smoke Detector(s)
Acceptable Financing Cash, Conventional, FHA, VA Loan
Listing Terms Cash, Conventional, FHA, VA Loan
Special Listing Condition Standard
Read Less Info
Want to know what your home might be worth? Contact us for a FREE valuation!

Our team is ready to help you sell your home for the highest possible price ASAP

GET MORE INFORMATION





