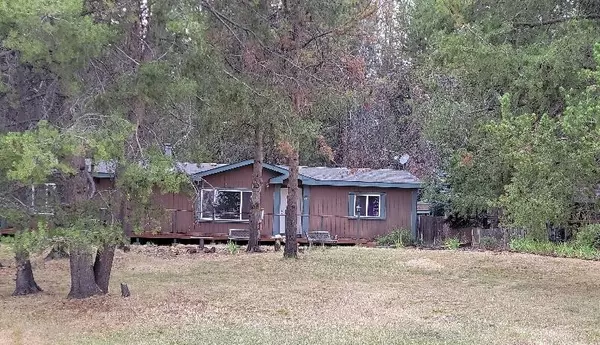For more information regarding the value of a property, please contact us for a free consultation.
Key Details
Sold Price $399,000
Property Type Manufactured Home
Sub Type Manufactured On Land
Listing Status Sold
Purchase Type For Sale
Square Footage 1,620 sqft
Price per Sqft $246
Subdivision Lazy River
MLS Listing ID 220152781
Sold Date 09/29/22
Style Ranch
Bedrooms 3
Full Baths 2
Year Built 1998
Annual Tax Amount $1,988
Lot Size 1.180 Acres
Acres 1.18
Lot Dimensions 1.18
Property Description
Lazy River subdivision! This home sits on 1.18 acres with a beautiful view of Paulina Peak. Also, it's steps away from access to the Little Deschutes river! Home features vaulted ceilings, 3 bedrooms 2 baths, w/a open floor concept. Spacious kitchen w/walk-in pantry. large W/D room w/back entry. lots of storage space. Some updates done recently, which include whole home interior paint, PEX pipe throughout the house, new ''underbelly'', & water heater. There is a large full-length front deck and a small covered back deck. Large tandem garage/workshop, bench included (this was the old Quail Run Golf Course clubhouse and moved here) has a nice side door entry. RV parking w/hookups. several outbuildings: ''She Shed'' that is finished inside & has power. Garden shed w/power, wood/tool shed, metal storage shed. Backyard is fenced. Rock water feature w/nice gazebo compliments front yard. Septic pumped in 2021.
NOTE: This is a ''estate'' situation, the home is being sold in ''as is'' condition
Location
State OR
County Deschutes
Community Lazy River
Direction Huntington to Otter Dr, Bridge Dr., and left on Timber Pine Lane.
Rooms
Basement None
Interior
Interior Features Double Vanity, Pantry, Shower/Tub Combo, Soaking Tub, Vaulted Ceiling(s), Walk-In Closet(s)
Heating Electric
Cooling None
Fireplaces Type Wood Burning
Fireplace Yes
Exterior
Exterior Feature Deck, RV Hookup
Parking Features Detached, Driveway, Gravel, RV Access/Parking, Tandem, Workshop in Garage
Garage Spaces 2.0
Roof Type Asphalt
Total Parking Spaces 2
Garage Yes
Building
Lot Description Water Feature, Wooded
Entry Level One
Foundation Block
Water Well
Architectural Style Ranch
Structure Type Manufactured House
New Construction No
Schools
High Schools Lapine Sr High
Others
Senior Community No
Tax ID 127030
Security Features Smoke Detector(s)
Acceptable Financing Cash, Conventional
Listing Terms Cash, Conventional
Special Listing Condition Standard
Read Less Info
Want to know what your home might be worth? Contact us for a FREE valuation!

Our team is ready to help you sell your home for the highest possible price ASAP

GET MORE INFORMATION





