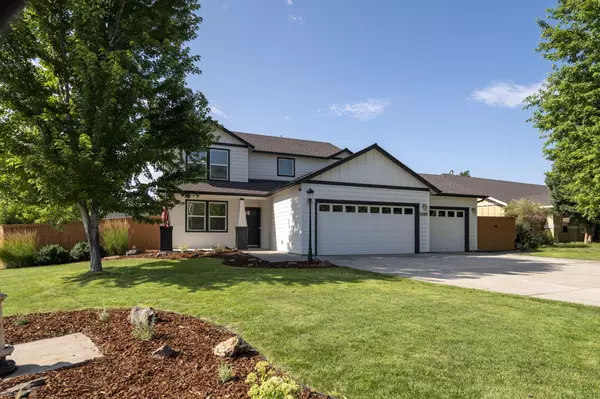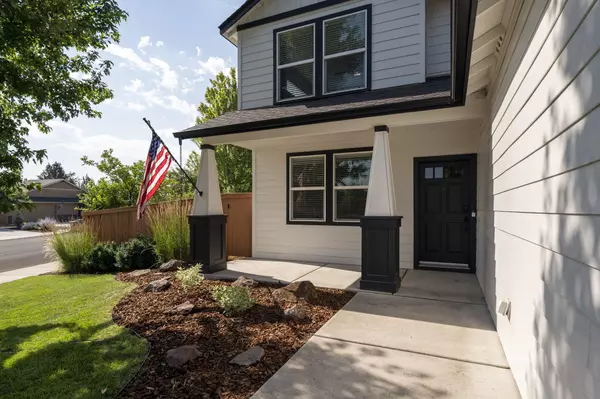For more information regarding the value of a property, please contact us for a free consultation.
Key Details
Sold Price $595,000
Property Type Single Family Home
Sub Type Single Family Residence
Listing Status Sold
Purchase Type For Sale
Square Footage 2,042 sqft
Price per Sqft $291
Subdivision Stonehedge
MLS Listing ID 220151453
Sold Date 11/28/22
Style Traditional
Bedrooms 4
Full Baths 2
Half Baths 1
HOA Fees $280
Year Built 2004
Annual Tax Amount $4,083
Lot Size 8,712 Sqft
Acres 0.2
Lot Dimensions 0.2
Property Description
Beautiful 4 bedroom in Stonehedge neighborhood remodeled inside & out! Over $100K tastefully invested. Too many features / upgrades to list! Fully remodeled kitchen w/ all new appliances! Great room concept downstairs is perfect for entertaining! French doors greet you as you enter the large master suite w/ walk in closet! Down stairs bedroom can also be used as a home office! Community access to 17 park like acres w/ pond & club house on the canyon rim! Large fenced & fully landscaped corner lot boast expansive deck w/ pergola, outdoor kitchen, water feature & fruit trees! Rear yard is your own personal oasis for relaxing or entertaining! Close proximity schools & shopping! Short drive to Bend, Sisters or Prineville!
Location
State OR
County Deschutes
Community Stonehedge
Direction From SW Highland Ave (Hwy 126) headed West, Left on SW Rimrock Way onto SW 23rd St, Left on SW Kamala Ave to subject on right.
Rooms
Basement None
Interior
Interior Features Breakfast Bar, Built-in Features, Ceiling Fan(s), Double Vanity, Fiberglass Stall Shower, Granite Counters, Linen Closet, Open Floorplan, Pantry, Shower/Tub Combo, Walk-In Closet(s)
Heating Forced Air, Natural Gas
Cooling Central Air
Fireplaces Type Gas, Great Room
Fireplace Yes
Window Features Double Pane Windows,Vinyl Frames
Exterior
Exterior Feature Deck, Outdoor Kitchen
Parking Features Asphalt, Attached, Concrete, Driveway, Garage Door Opener, On Street, Storage, Workshop in Garage
Garage Spaces 3.0
Community Features Access to Public Lands
Amenities Available Clubhouse
Roof Type Composition
Total Parking Spaces 3
Garage Yes
Building
Lot Description Corner Lot, Fenced, Landscaped, Level, Sprinkler Timer(s), Sprinklers In Front, Sprinklers In Rear, Water Feature
Entry Level Two
Foundation Stemwall
Water Public
Architectural Style Traditional
Structure Type Frame
New Construction No
Schools
High Schools Ridgeview High
Others
Senior Community No
Tax ID 245026
Security Features Carbon Monoxide Detector(s),Smoke Detector(s)
Acceptable Financing Cash, Conventional, FHA, USDA Loan, VA Loan
Listing Terms Cash, Conventional, FHA, USDA Loan, VA Loan
Special Listing Condition Standard
Read Less Info
Want to know what your home might be worth? Contact us for a FREE valuation!

Our team is ready to help you sell your home for the highest possible price ASAP

GET MORE INFORMATION





