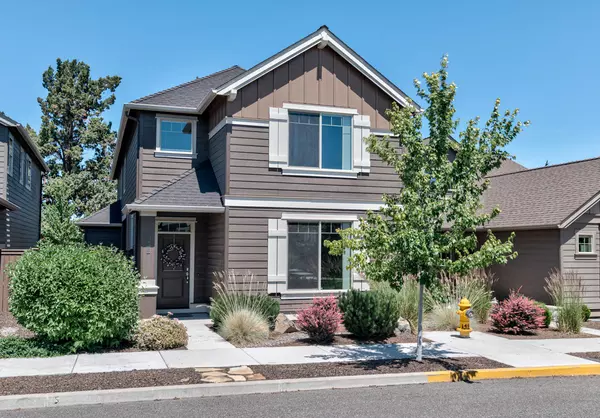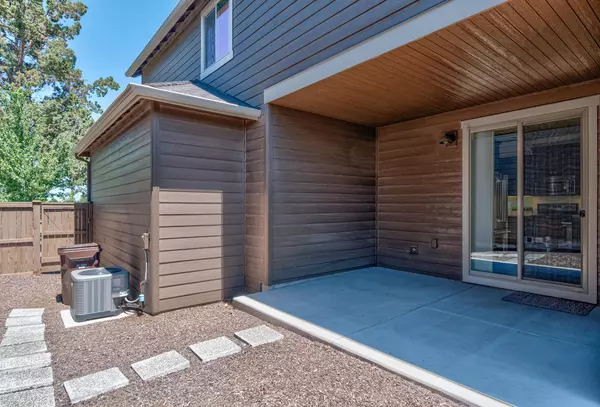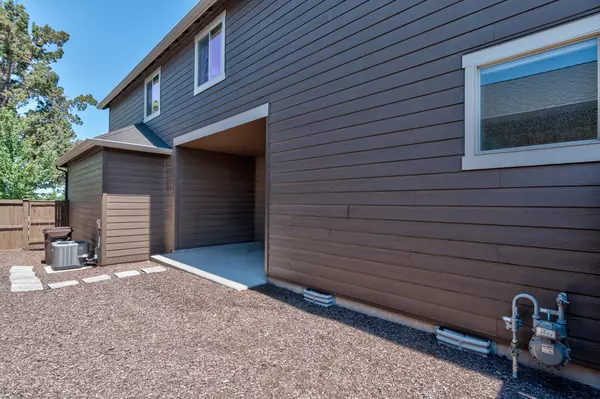For more information regarding the value of a property, please contact us for a free consultation.
Key Details
Sold Price $495,000
Property Type Single Family Home
Sub Type Single Family Residence
Listing Status Sold
Purchase Type For Sale
Square Footage 2,088 sqft
Price per Sqft $237
Subdivision Parkland
MLS Listing ID 220151137
Sold Date 09/15/22
Style Northwest
Bedrooms 3
Full Baths 2
Half Baths 1
HOA Fees $69
Year Built 2016
Annual Tax Amount $3,157
Lot Size 3,484 Sqft
Acres 0.08
Lot Dimensions 0.08
Property Description
Are you looking for a home that is designed for active, on the go type of people who want to enjoy the activities available in Central Oregon and not deal with the time and cost of yard maintenance? Take a look at this wonderful 3 bdrm home in a great SW Redmond neighborhood offering easy access to schools, shopping, the airport and Bend. The main floor has a spacious kitchen and great room for relaxing and easy entertaining. The 3 bdrms and 2 baths are upstairs plus a large loft/bonus area for casual family time. The private covered patio is great for outdoor entertaining and year round BBQ's. The garage has an additional 5 feet added for storage or workshop space. Located next to Sage Elementary for a quiet neighbor or great place to play or exercise when school's out. Come see this young home and start dreaming about your next Central Oregon adventure!
Location
State OR
County Deschutes
Community Parkland
Direction SW 27th St. just North of Yew/Canal roundabout, West on SW Xero Ave, South on SW 28th St. to Yew Park Lane.
Rooms
Basement None
Interior
Interior Features Breakfast Bar, Ceiling Fan(s), Double Vanity, Enclosed Toilet(s), Fiberglass Stall Shower, Open Floorplan, Pantry, Smart Thermostat, Solid Surface Counters, Walk-In Closet(s), Wired for Data
Heating Forced Air, Natural Gas
Cooling Central Air
Fireplaces Type Gas, Great Room
Fireplace Yes
Window Features Double Pane Windows,Vinyl Frames
Exterior
Exterior Feature Courtyard, Patio
Parking Features Asphalt, Attached, Garage Door Opener, Storage, Workshop in Garage
Garage Spaces 2.0
Community Features Park, Playground
Amenities Available Park, Playground
Roof Type Composition
Accessibility Grip-Accessible Features
Total Parking Spaces 2
Garage Yes
Building
Lot Description Drip System, Fenced, Landscaped, Level, Sprinkler Timer(s), Sprinklers In Front, Sprinklers In Rear
Entry Level Two
Foundation Concrete Perimeter
Water Backflow Domestic, Public, Water Meter
Architectural Style Northwest
Structure Type Frame
New Construction No
Schools
High Schools Ridgeview High
Others
Senior Community No
Tax ID 265215
Security Features Carbon Monoxide Detector(s),Smoke Detector(s)
Acceptable Financing Cash, Conventional, FHA, USDA Loan, VA Loan
Listing Terms Cash, Conventional, FHA, USDA Loan, VA Loan
Special Listing Condition Standard
Read Less Info
Want to know what your home might be worth? Contact us for a FREE valuation!

Our team is ready to help you sell your home for the highest possible price ASAP

GET MORE INFORMATION





