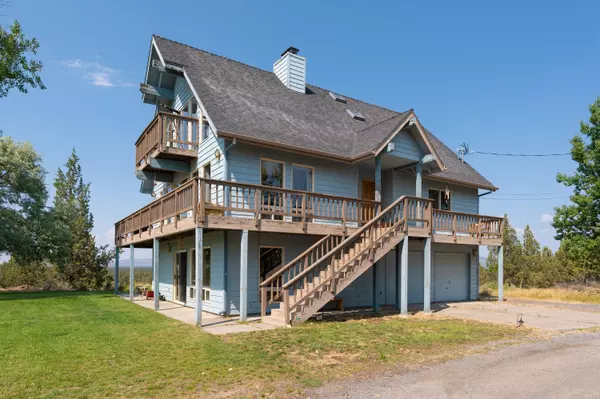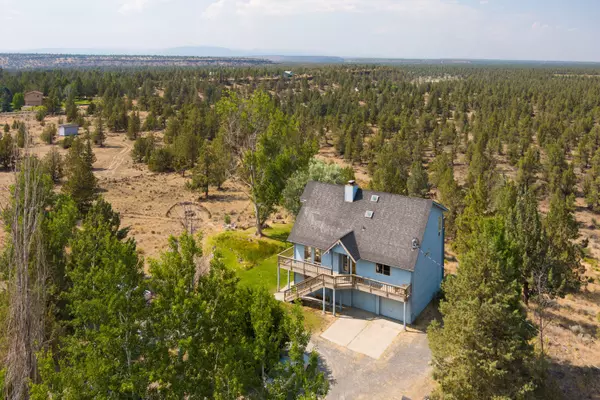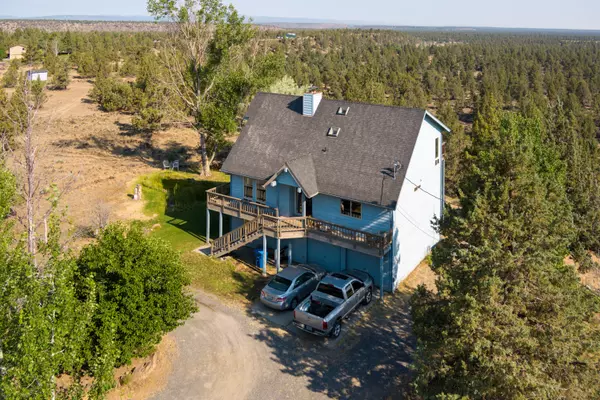For more information regarding the value of a property, please contact us for a free consultation.
Key Details
Sold Price $600,000
Property Type Single Family Home
Sub Type Single Family Residence
Listing Status Sold
Purchase Type For Sale
Square Footage 2,386 sqft
Price per Sqft $251
Subdivision Tetherow Crossing
MLS Listing ID 220151067
Sold Date 11/04/22
Style Chalet
Bedrooms 3
Full Baths 2
Half Baths 1
HOA Fees $300
Year Built 1992
Annual Tax Amount $4,249
Lot Size 4.720 Acres
Acres 4.72
Lot Dimensions 4.72
Property Description
When people say they want to move to Central Oregon for the views, this is the home they speak of. With the full range of Cascade Mountains visible from the front and a panoramic canyon view to Smith
Rock and Gray Butte, this home is the definition of million dollar. The three level 1-992 home with multiple deck areas was constructed to best soak in the sights from every angle inside and out. The 2386
sq. ft lives large and the attached two car garage make this home extremely functional. Housed in Redmond's highly desired Tetherow Crossing neighborhood, this five acre parcel backs to BLM and is just a couple of minutes from the Deschutes River. Live large on your country estate while only needing L0
minutes to get to downtown Redmond or 30 minutes to Bend. The house is a custom build and has been in the family since its construction in 1992. With some TLC and landscaping creativity, you will be living the Central Oregon dream in no time!
Location
State OR
County Deschutes
Community Tetherow Crossing
Direction Coyner to 49th Street. Stay right at Homestead.
Rooms
Basement None
Interior
Interior Features Laminate Counters, Pantry, Shower/Tub Combo, Vaulted Ceiling(s)
Heating Electric, Wall Furnace
Cooling None
Fireplaces Type Insert
Fireplace Yes
Window Features Double Pane Windows,Vinyl Frames
Exterior
Exterior Feature Deck
Parking Features Attached, Driveway, Garage Door Opener, RV Access/Parking
Garage Spaces 2.0
Community Features Access to Public Lands
Amenities Available Firewise Certification, Road Assessment, Snow Removal
Roof Type Composition
Total Parking Spaces 2
Garage Yes
Building
Lot Description Adjoins Public Lands, Native Plants, Rock Outcropping
Entry Level Three Or More
Foundation Stemwall
Water Well
Architectural Style Chalet
Structure Type Frame
New Construction No
Schools
High Schools Ridgeview High
Others
Senior Community No
Tax ID 155156
Security Features Carbon Monoxide Detector(s),Smoke Detector(s)
Acceptable Financing Cash, Conventional, VA Loan
Listing Terms Cash, Conventional, VA Loan
Special Listing Condition Standard
Read Less Info
Want to know what your home might be worth? Contact us for a FREE valuation!

Our team is ready to help you sell your home for the highest possible price ASAP

GET MORE INFORMATION





