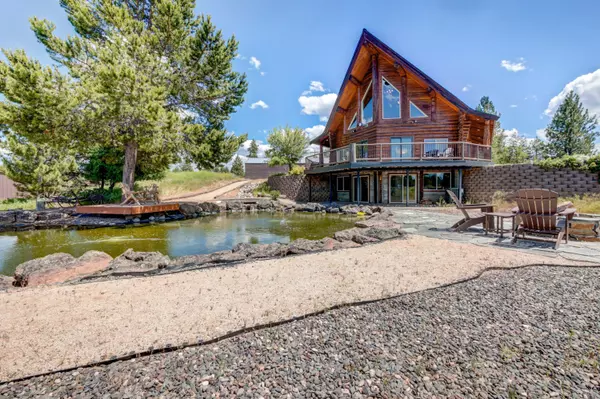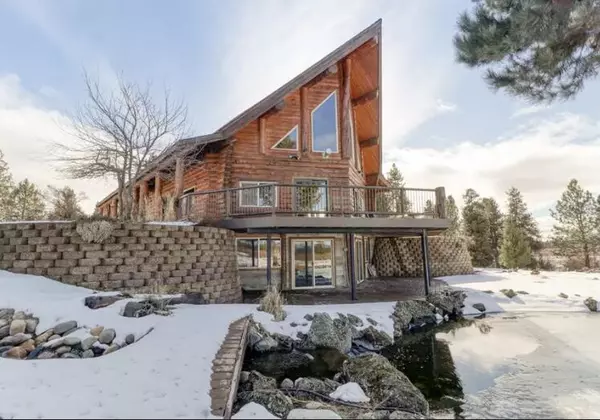For more information regarding the value of a property, please contact us for a free consultation.
Key Details
Sold Price $1,100,000
Property Type Single Family Home
Sub Type Single Family Residence
Listing Status Sold
Purchase Type For Sale
Square Footage 4,000 sqft
Price per Sqft $275
Subdivision Lazy River
MLS Listing ID 220149736
Sold Date 10/14/22
Style Log
Bedrooms 3
Full Baths 2
Year Built 1995
Annual Tax Amount $4,010
Lot Size 9.660 Acres
Acres 9.66
Lot Dimensions 9.66
Property Description
Truly remarkable custom built log cabin on the Little Deschutes River with expansive views of river valley, Mount Bachelor, Broken Top, and the Sisters. Walking through the front double doors into the great room you're amazed by log expanses, brilliant wood work, and floor to ceiling windows to view the wildlife, mountains, and river.The cabin has a large loft, 3 bedrooms, and 2 bathrooms. The lower level has a second large living room/game room that looks over your private pond up to the mountains. Beautifully landscaped with aspens, pines, a pond, and a fire pit. Imagine catching rainbow trout as you watch elk stop for water then enjoying dinner on the deck while the sun sets on the Cascades and valley. This is your private paradise...enjoy it! Just minutes to Cascade Lakes, skiing, Bend, Sunriver, and endless recreation.Has garage and covered parking. This is your chance to own 9.66 acres of riverfront paradise.
Location
State OR
County Deschutes
Community Lazy River
Direction From Bend South on Huntington rd. Right on Riverview Dr. Right on Sandy Ct.
Interior
Interior Features Breakfast Bar, Ceiling Fan(s), Double Vanity, Kitchen Island, Open Floorplan, Pantry, Shower/Tub Combo, Smart Locks, Tile Shower
Heating Heat Pump
Cooling Central Air, Heat Pump
Fireplaces Type Propane
Fireplace Yes
Window Features Double Pane Windows
Exterior
Exterior Feature Deck, Fire Pit, Patio
Parking Features Asphalt, Driveway
Garage Spaces 2.0
Community Features Park
Waterfront Description Pond,Riverfront
Roof Type Asphalt
Accessibility Accessible Entrance
Total Parking Spaces 2
Garage Yes
Building
Lot Description Landscaped, Water Feature
Entry Level Three Or More
Foundation Block, Stemwall
Water Well
Architectural Style Log
Structure Type Log
New Construction No
Schools
High Schools Lapine Sr High
Others
Senior Community No
Tax ID 126994
Acceptable Financing Cash, Conventional, FHA, FMHA, USDA Loan, VA Loan
Listing Terms Cash, Conventional, FHA, FMHA, USDA Loan, VA Loan
Special Listing Condition Standard
Read Less Info
Want to know what your home might be worth? Contact us for a FREE valuation!

Our team is ready to help you sell your home for the highest possible price ASAP

GET MORE INFORMATION





