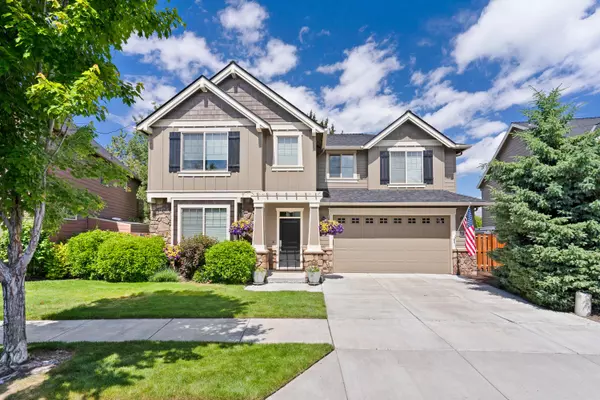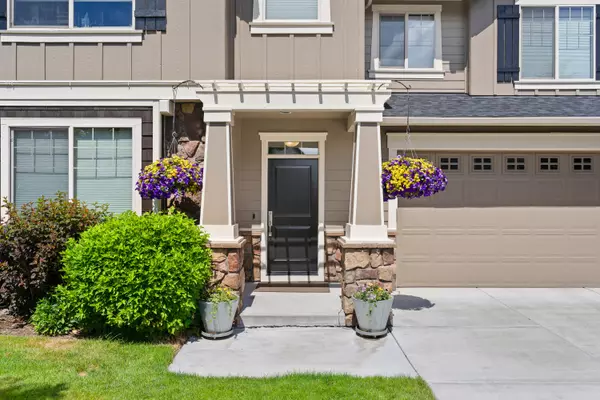For more information regarding the value of a property, please contact us for a free consultation.
Key Details
Sold Price $715,000
Property Type Single Family Home
Sub Type Single Family Residence
Listing Status Sold
Purchase Type For Sale
Square Footage 2,633 sqft
Price per Sqft $271
Subdivision Fieldstone Crossing
MLS Listing ID 220149634
Sold Date 08/19/22
Style Northwest,Traditional
Bedrooms 4
Full Baths 3
HOA Fees $124
Year Built 2006
Annual Tax Amount $4,167
Lot Size 7,405 Sqft
Acres 0.17
Lot Dimensions 0.17
Property Description
As you enter this spectacular home, you will leave the world behind you. Cross the threshold into peace and tranquility, an experience you must feel. Every convenience is within reach, the smallest detail has been addressed. Like an artist's canvas the two story floor-to-ceiling windows reveal your own private oasis, a park like setting with an astonishing center piece. Step out the back door and experience the best of Central Oregon. The home offers you the finest finishes, solid hickory wood floors, luxury tile countertops and interior paint colors you see in designer home publications. Window treatments compliment the entire home. Built-ins and display ledges throughout. Media room offers an immersive 110'' home theatre, 3D projector and 7.2 audio, with add'l 65'' flat screen, A premiere residential community in Redmond, Fieldstone Crossing offers a community pool, walking trails and front yard maintenance. Walking distance to the Dry Canyon and schools. New photos added..
Location
State OR
County Deschutes
Community Fieldstone Crossing
Direction Fieldstone Crossing located off 27th and Antler. Highland - right on 27th to stop sign. Proceed forward, should see Fieldstone Crossing sign on left and the pool. Left on Greenwood, right on 28th.
Rooms
Basement None
Interior
Interior Features Breakfast Bar, Built-in Features, Ceiling Fan(s), Central Vacuum, Double Vanity, Enclosed Toilet(s), Fiberglass Stall Shower, Linen Closet, Pantry, Shower/Tub Combo, Smart Thermostat, Soaking Tub, Tile Counters, Vaulted Ceiling(s), Walk-In Closet(s), Wired for Data, Wired for Sound
Heating Forced Air, Natural Gas
Cooling Central Air
Fireplaces Type Gas, Living Room
Fireplace Yes
Window Features Aluminum Frames,Double Pane Windows
Exterior
Exterior Feature Courtyard, Fire Pit, Patio
Parking Features Attached, Driveway, Garage Door Opener
Garage Spaces 3.0
Community Features Short Term Rentals Not Allowed
Amenities Available Landscaping, Park, Playground, Pool, Snow Removal
Roof Type Composition
Total Parking Spaces 3
Garage Yes
Building
Lot Description Drip System, Fenced, Garden, Landscaped, Level, Native Plants, Sprinkler Timer(s), Sprinklers In Front, Sprinklers In Rear
Entry Level Two
Foundation Stemwall
Water Backflow Domestic, Public
Architectural Style Northwest, Traditional
Structure Type Concrete
New Construction No
Schools
High Schools Redmond High
Others
Senior Community No
Tax ID 151308CA00153
Acceptable Financing Cash, Conventional, FHA, FMHA, USDA Loan, VA Loan
Listing Terms Cash, Conventional, FHA, FMHA, USDA Loan, VA Loan
Special Listing Condition Standard
Read Less Info
Want to know what your home might be worth? Contact us for a FREE valuation!

Our team is ready to help you sell your home for the highest possible price ASAP





