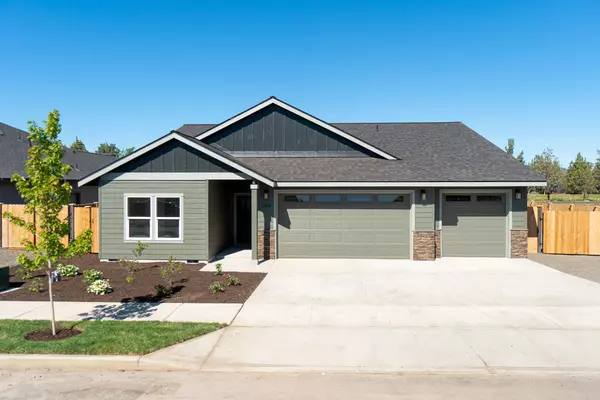For more information regarding the value of a property, please contact us for a free consultation.
Key Details
Sold Price $711,000
Property Type Single Family Home
Sub Type Single Family Residence
Listing Status Sold
Purchase Type For Sale
Square Footage 2,284 sqft
Price per Sqft $311
Subdivision Josie Meadows
MLS Listing ID 220149608
Sold Date 10/17/22
Style Craftsman
Bedrooms 3
Full Baths 2
Half Baths 1
HOA Fees $400
Year Built 2022
Annual Tax Amount $453
Lot Size 9,147 Sqft
Acres 0.21
Lot Dimensions 0.21
Property Description
Don't miss this brand new build by Dunlap Fine Homes on the Bend side of Redmond. Enjoy spacious living both inside & out, w/plenty of room for entertaining plus an abundance of natural light throughout the home. Vaulted Great Room plan w/open concept style Kitchen boasts plenty of cabinetry & prep space on the slab Quartz counters. Neat & tidy full height tiled back splash, SS appliances & farm sink. Living space offers a cozy corner Gas burning fireplace w/stylish accents & room for gathering. Desirable Primary bedroom separation, walk in closet, step in shower, tiled floors & dual vanities. Flex space or office off the primary as well plus 2 additional guest rooms over off the entry w/full bath. Laundry room w/storage & folding table too! Durable wood look laminate flooring, carpet in bedrooms & tiled baths. Gas forced air, A/C & back patio. Triple garage, RV parking, fully fenced + landscaped w/auto sprinklers. There's still space in the back yard for a tiny home/ADU, workshop!
Location
State OR
County Deschutes
Community Josie Meadows
Interior
Interior Features Breakfast Bar, Double Vanity, Enclosed Toilet(s), Open Floorplan, Pantry, Primary Downstairs, Shower/Tub Combo, Solid Surface Counters, Walk-In Closet(s)
Heating Forced Air, Natural Gas
Cooling Central Air, Other
Fireplaces Type Gas, Great Room
Fireplace Yes
Window Features Double Pane Windows,ENERGY STAR Qualified Windows,Vinyl Frames
Exterior
Exterior Feature Patio
Parking Features Attached, Concrete, Driveway, Garage Door Opener, On Street, RV Access/Parking, Other
Garage Spaces 3.0
Amenities Available Other
Roof Type Composition
Total Parking Spaces 3
Garage Yes
Building
Lot Description Fenced, Landscaped, Sprinkler Timer(s), Sprinklers In Front, Sprinklers In Rear
Entry Level One
Foundation Stemwall
Builder Name Dunlap Fine Homes
Water Public
Architectural Style Craftsman
Structure Type Frame
New Construction Yes
Schools
High Schools Ridgeview High
Others
Senior Community No
Tax ID 282704
Acceptable Financing Cash, Conventional, FHA, USDA Loan, VA Loan
Listing Terms Cash, Conventional, FHA, USDA Loan, VA Loan
Special Listing Condition Standard
Read Less Info
Want to know what your home might be worth? Contact us for a FREE valuation!

Our team is ready to help you sell your home for the highest possible price ASAP





