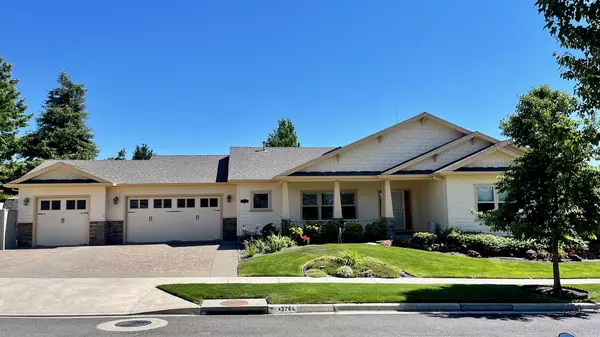For more information regarding the value of a property, please contact us for a free consultation.
Key Details
Sold Price $600,000
Property Type Single Family Home
Sub Type Single Family Residence
Listing Status Sold
Purchase Type For Sale
Square Footage 2,236 sqft
Price per Sqft $268
Subdivision Stonegate Estates Phase 1
MLS Listing ID 220149278
Sold Date 08/01/22
Style Contemporary
Bedrooms 3
Full Baths 2
Half Baths 1
Year Built 2006
Annual Tax Amount $5,395
Lot Size 8,712 Sqft
Acres 0.2
Lot Dimensions 0.2
Property Description
You'll love this well-appointed and spacious single-level East Medford home. Upscale touches include solid wood doors and trim, hand scraped hardwood floors, tiled bathrooms, and a full laundry room and pantry. Rooms and hallways have generous proportions and high ceilings, with great flow between living spaces. The centrally located kitchen is well laid out, with ample room for multiple chefs working together. Gas cooktop in the center island, tons of counter space and storage, generous kitchen work triangle, and pass-through into the living room for visiting with family and guests. The primary bedroom with en-suite bathroom is large and private. Gas fireplace in living room, several alcoves in walls for displaying art, crafts or mementos. Five KW solar array creates major energy savings! Three car garage features a mini-split for heat & AC. RV parking on the side of the house includes power and sewer. Located close to shopping, restaurants, golf, wineries and public transit.
Location
State OR
County Jackson
Community Stonegate Estates Phase 1
Direction Head North on N Phoenix Road and drive past Centennial Golf Course. Right on Creek View Drive, left on Sherwood Park Drive. House will be on the right side, on the corner of Sherwood Park and Quail.
Rooms
Basement None
Interior
Interior Features Ceiling Fan(s), Granite Counters, Kitchen Island, Pantry, Primary Downstairs, Stone Counters
Heating Forced Air, Natural Gas
Cooling Central Air
Fireplaces Type Gas
Fireplace Yes
Window Features Vinyl Frames
Exterior
Exterior Feature Patio, RV Dump, RV Hookup
Parking Features Driveway, Heated Garage, Paver Block, RV Access/Parking
Garage Spaces 3.0
Roof Type Composition
Total Parking Spaces 3
Garage Yes
Building
Lot Description Corner Lot, Drip System, Landscaped, Sprinkler Timer(s), Sprinklers In Front
Entry Level One
Foundation Concrete Perimeter
Water Public
Architectural Style Contemporary
Structure Type Frame
New Construction No
Schools
High Schools Phoenix High
Others
Senior Community No
Tax ID 1-0982153
Security Features Carbon Monoxide Detector(s),Smoke Detector(s)
Acceptable Financing Cash, Conventional, FHA, VA Loan
Listing Terms Cash, Conventional, FHA, VA Loan
Special Listing Condition Standard
Read Less Info
Want to know what your home might be worth? Contact us for a FREE valuation!

Our team is ready to help you sell your home for the highest possible price ASAP

GET MORE INFORMATION



