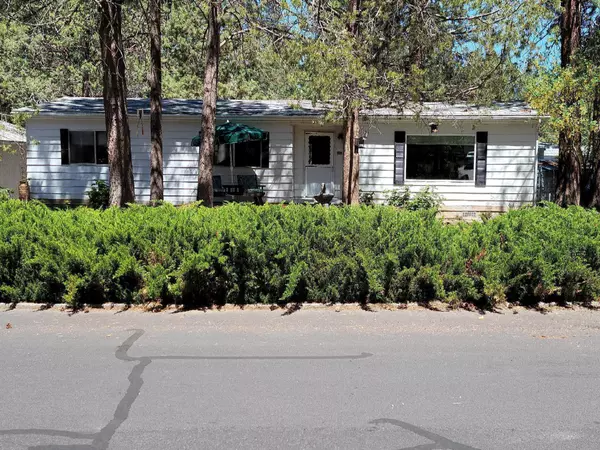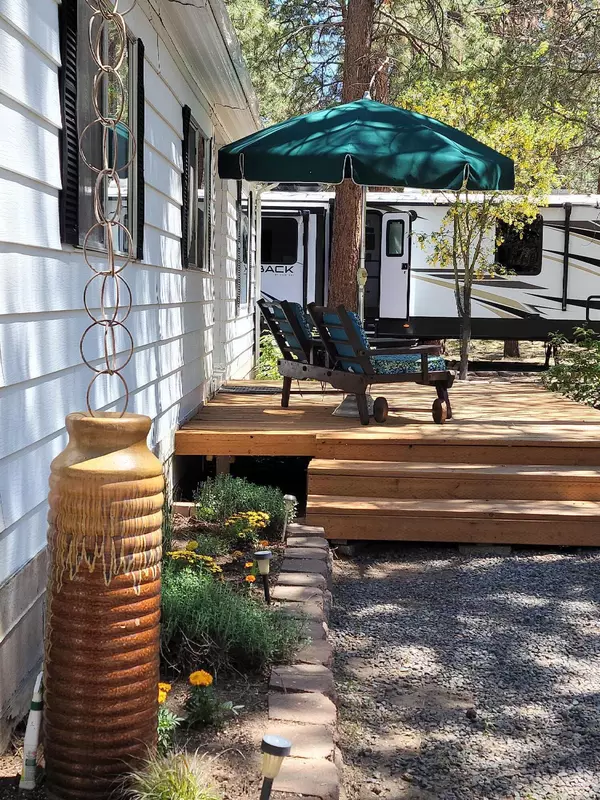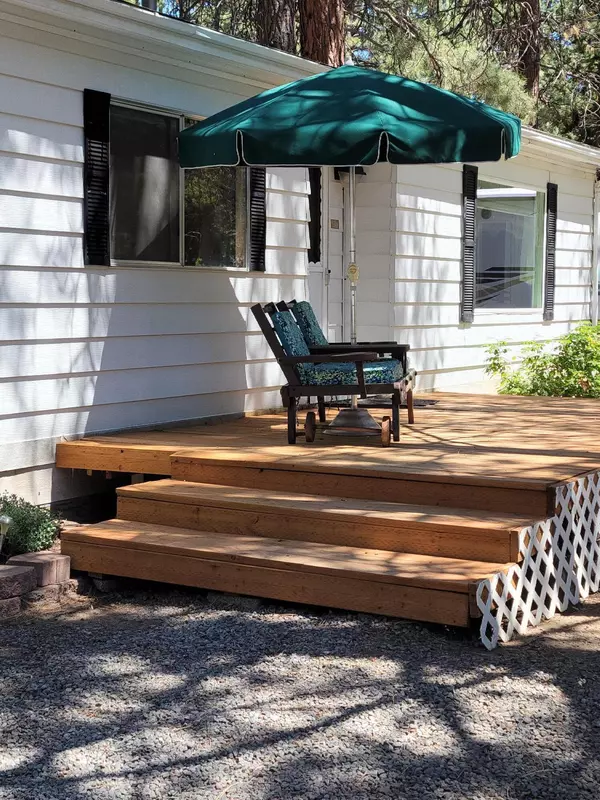For more information regarding the value of a property, please contact us for a free consultation.
Key Details
Sold Price $300,000
Property Type Manufactured Home
Sub Type Manufactured On Land
Listing Status Sold
Purchase Type For Sale
Square Footage 1,152 sqft
Price per Sqft $260
Subdivision Romaine Village
MLS Listing ID 220149227
Sold Date 09/28/22
Style Ranch,Other
Bedrooms 2
Full Baths 2
Year Built 1979
Annual Tax Amount $1,548
Lot Size 0.350 Acres
Acres 0.35
Lot Dimensions 0.35
Property Description
Affordable living in Romaine Village on a large 0.35/AC gorgeous treed lot that with the changes to CC&R's could potentially be the perfect spot to build your dream home on. Nature surrounds you and you will be friends with all the squirrels that play, all the birds that visit and bathe in the front water-feature will call you home. 1979 Hillcrest manufactured home, open floorplan with new energy efficient front and side vinyl windows, kitchen breakfast bar, gas standalone fireplace/stove in great room, built-in buffet, beamed vaulted ceilings in great room give it an open expansive feel. Full RV hookup and dump station and parking, Front decking is perfect for watching the critters play, covered back patio is so appealing, stubbed for gas BBQ, great entertaining can be done. Detached heated garage/work area, shed and wood storage, your creative DIY juices can create your very own masterpiece with so much yard space you have room to breathe! Imagine the possibilities!
Location
State OR
County Deschutes
Community Romaine Village
Rooms
Basement None
Interior
Interior Features Breakfast Bar, Fiberglass Stall Shower, Linen Closet, Open Floorplan, Shower/Tub Combo, Smart Thermostat, Vaulted Ceiling(s)
Heating Electric, Heat Pump
Cooling Heat Pump
Fireplaces Type Gas, Great Room
Fireplace Yes
Window Features ENERGY STAR Qualified Windows,Storm Window(s),Vinyl Frames
Exterior
Exterior Feature Deck, Fire Pit, Patio, RV Dump, RV Hookup
Parking Features Detached, Heated Garage, On Street, RV Access/Parking, Workshop in Garage
Garage Spaces 2.0
Community Features Gas Available
Roof Type Composition
Total Parking Spaces 2
Garage Yes
Building
Lot Description Drip System, Fenced, Landscaped, Level, Sprinklers In Front, Sprinklers In Rear
Entry Level One
Foundation Block, Other
Builder Name Hillcrest
Water Public
Architectural Style Ranch, Other
Structure Type Manufactured House
New Construction No
Schools
High Schools Caldera High
Others
Senior Community No
Tax ID 149915
Security Features Carbon Monoxide Detector(s),Smoke Detector(s)
Acceptable Financing Cash
Listing Terms Cash
Special Listing Condition Standard
Read Less Info
Want to know what your home might be worth? Contact us for a FREE valuation!

Our team is ready to help you sell your home for the highest possible price ASAP





