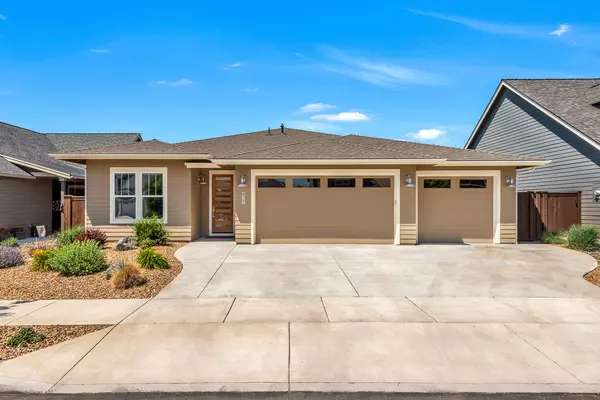For more information regarding the value of a property, please contact us for a free consultation.
Key Details
Sold Price $659,000
Property Type Single Family Home
Sub Type Single Family Residence
Listing Status Sold
Purchase Type For Sale
Square Footage 2,256 sqft
Price per Sqft $292
Subdivision Prairie Crossing
MLS Listing ID 220148996
Sold Date 08/31/22
Style Contemporary
Bedrooms 3
Full Baths 2
Half Baths 1
HOA Fees $60
Year Built 2018
Annual Tax Amount $4,811
Lot Size 6,969 Sqft
Acres 0.16
Lot Dimensions 0.16
Property Description
Contemporary Single-Level Prairie Crossing 2,256 sqft home with 3-car garage. Features such as 10-foot ceilings, recessed ceiling accents, and hallway arches greet you as you enter this quality 2018 built home. Engineered hardwood floors throughout main living & dining. French doors open to the spacious Master bedroom suite which includes an adjacent office/sitting area with built-in shelving and gas fireplace. Fully tiled master shower, dual vanities and expansive walk-in closet. Formal dining area, separate butler's pantry, and large laundry room with bench seating, storage and sink add to this home's features. Level backyard with covered patio, flush decking and garden beds with drip system. Central AC and tankless hot water. Situated in desirable Prairie Crossing with neighborhood/driveway mountain views and private park with pavilion and fenced dog area. Conveniently located in SW Redmond adjacent to Ridgeview HS with easy access to the Redmond Airport and Bend.
Location
State OR
County Deschutes
Community Prairie Crossing
Interior
Interior Features Built-in Features, Ceiling Fan(s), Double Vanity, Kitchen Island, Linen Closet, Open Floorplan, Pantry, Primary Downstairs, Shower/Tub Combo, Solid Surface Counters, Tile Shower, Walk-In Closet(s)
Heating Forced Air, Natural Gas
Cooling Central Air
Fireplaces Type Family Room, Gas, Primary Bedroom
Fireplace Yes
Window Features Vinyl Frames
Exterior
Exterior Feature Patio
Parking Features Attached, Concrete, Driveway
Garage Spaces 3.0
Community Features Park
Amenities Available Park
Roof Type Composition
Total Parking Spaces 3
Garage Yes
Building
Lot Description Drip System, Sprinklers In Rear
Entry Level One
Foundation Stemwall
Water Public
Architectural Style Contemporary
Structure Type Frame
New Construction No
Schools
High Schools Ridgeview High
Others
Senior Community No
Tax ID 277258
Acceptable Financing Cash, Conventional
Listing Terms Cash, Conventional
Special Listing Condition Standard
Read Less Info
Want to know what your home might be worth? Contact us for a FREE valuation!

Our team is ready to help you sell your home for the highest possible price ASAP





