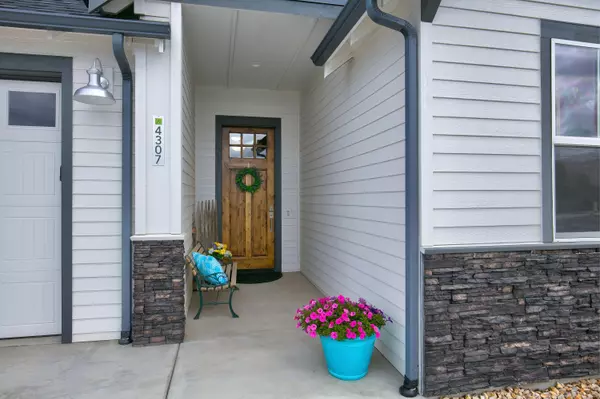For more information regarding the value of a property, please contact us for a free consultation.
Key Details
Sold Price $587,000
Property Type Single Family Home
Sub Type Single Family Residence
Listing Status Sold
Purchase Type For Sale
Square Footage 1,780 sqft
Price per Sqft $329
Subdivision Prairie Crossing
MLS Listing ID 220148361
Sold Date 08/16/22
Style Northwest
Bedrooms 3
Full Baths 2
HOA Fees $60
Year Built 2021
Annual Tax Amount $1,340
Lot Size 7,405 Sqft
Acres 0.17
Lot Dimensions 0.17
Property Description
Home sweet home. Single level living. Earth Advantage Certified, Central AC, tankless hot water tank with recirc pump, radiant floors in the master bath, hardwood floors, 9'-10' ceilings, fully landscaped front and back yard and much more. No detail was missed in this move in ready home. Community features a park, Pavilion and dog park. Don't miss out on this opportunity to live in a new home without the added new home expenses.
Location
State OR
County Deschutes
Community Prairie Crossing
Direction Directly N. of Ridgeview H and W of canal. SW Quarry Ave. Right onto SW 46th Street Right onto SW Canal Dr Left onto Badger Ave Left onto SW 40th St Right onto Coyote Ave.
Rooms
Basement None
Interior
Interior Features Ceiling Fan(s), Double Vanity, Enclosed Toilet(s), Fiberglass Stall Shower, Kitchen Island, Linen Closet, Pantry, Primary Downstairs, Shower/Tub Combo, Smart Thermostat, Soaking Tub, Solid Surface Counters, Tile Shower, Vaulted Ceiling(s), Walk-In Closet(s)
Heating ENERGY STAR Qualified Equipment, Forced Air, Natural Gas, Radiant
Cooling Central Air
Fireplaces Type Gas, Great Room
Fireplace Yes
Window Features Double Pane Windows,ENERGY STAR Qualified Windows,Vinyl Frames
Exterior
Exterior Feature Patio
Parking Features Attached, Concrete, Driveway, Garage Door Opener
Garage Spaces 2.0
Community Features Gas Available, Park
Amenities Available Park, Snow Removal
Roof Type Composition
Total Parking Spaces 2
Garage Yes
Building
Lot Description Corner Lot, Drip System, Fenced, Garden, Landscaped, Level, Marketable Timber, Sprinkler Timer(s), Sprinklers In Front, Sprinklers In Rear, Xeriscape Landscape
Entry Level One
Foundation Stemwall
Water Public
Architectural Style Northwest
Structure Type Frame
New Construction No
Schools
High Schools Ridgeview High
Others
Senior Community No
Tax ID 281528
Security Features Carbon Monoxide Detector(s),Smoke Detector(s)
Acceptable Financing Cash, Conventional
Listing Terms Cash, Conventional
Special Listing Condition Standard
Read Less Info
Want to know what your home might be worth? Contact us for a FREE valuation!

Our team is ready to help you sell your home for the highest possible price ASAP





