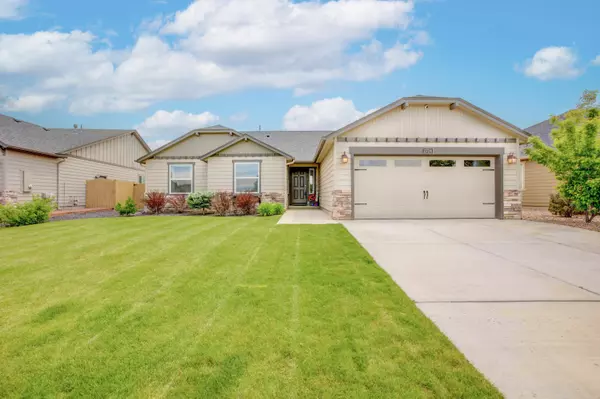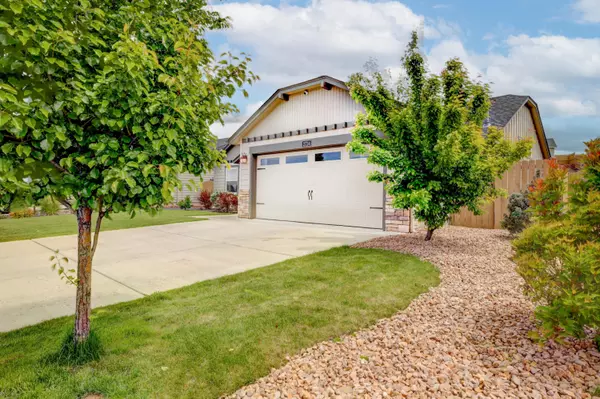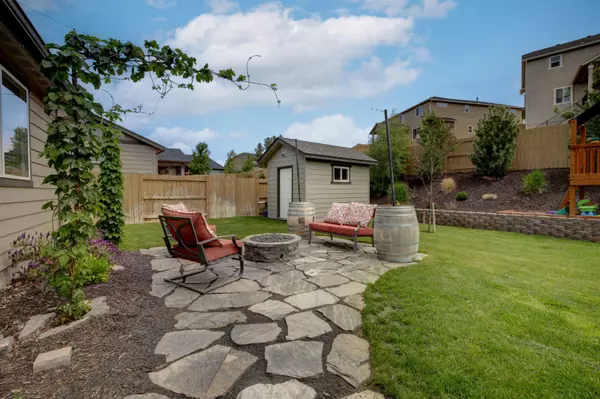For more information regarding the value of a property, please contact us for a free consultation.
Key Details
Sold Price $550,000
Property Type Single Family Home
Sub Type Single Family Residence
Listing Status Sold
Purchase Type For Sale
Square Footage 1,805 sqft
Price per Sqft $304
Subdivision Summit Crest
MLS Listing ID 220148096
Sold Date 09/23/22
Style Contemporary,Craftsman,Northwest
Bedrooms 4
Full Baths 2
HOA Fees $300
Year Built 2016
Annual Tax Amount $3,564
Lot Size 9,147 Sqft
Acres 0.21
Lot Dimensions 0.21
Property Description
Attractive single level home with convenient Southwest Redmond location for quick easy access to the best of everything Bend / Redmond. Located inside desirable Summit Crest featuring community park complete with picnic pavilion and basketball court. Energy efficient 4 bedroom 2 bath (4th bedroom currently used as den) home with oversized attached double car garage. Charming functional open concept layout. Upgraded home features include beautiful deluxe kitchen with dovetail soft close cabinetry, large walk in pantry, generously sized master bedroom suite with custom walk in closet, sizable mudroom style laundry room with utility basin sink and AIR CONDITIONING. Large lot features generous setbacks, big front yard with large gently sloped driveway, awesome fully fenced landscaped back yard (complete with stone patio / gas fire ring, covered concrete cove patio with solar shade, premium detached storage shed, raised terraced irrigated garden bed). Your opportunity is here – must see!
Location
State OR
County Deschutes
Community Summit Crest
Interior
Interior Features Dry Bar, Open Floorplan, Pantry, Primary Downstairs, Vaulted Ceiling(s), Walk-In Closet(s)
Heating Forced Air
Cooling Central Air
Fireplaces Type Gas, Living Room
Fireplace Yes
Window Features Double Pane Windows,Vinyl Frames
Exterior
Exterior Feature Fire Pit, Patio
Parking Features Attached, Concrete, Driveway, Garage Door Opener, Gated, Gravel, RV Access/Parking, Storage
Garage Spaces 2.0
Community Features Park, Playground
Amenities Available Park, Playground
Roof Type Composition
Total Parking Spaces 2
Garage Yes
Building
Lot Description Fenced, Garden, Landscaped, Sprinkler Timer(s), Sprinklers In Rear
Entry Level One
Foundation Stemwall
Water Public
Architectural Style Contemporary, Craftsman, Northwest
Structure Type Frame
New Construction No
Schools
High Schools Ridgeview High
Others
Senior Community No
Tax ID 273462
Acceptable Financing Cash, Conventional
Listing Terms Cash, Conventional
Special Listing Condition Standard
Read Less Info
Want to know what your home might be worth? Contact us for a FREE valuation!

Our team is ready to help you sell your home for the highest possible price ASAP





