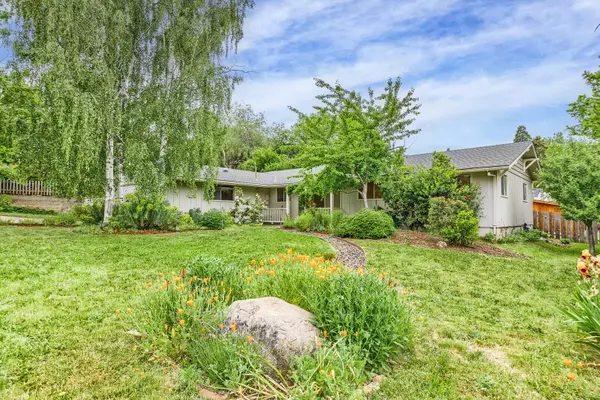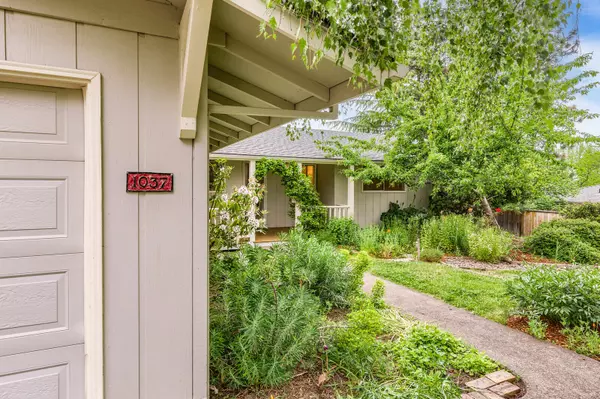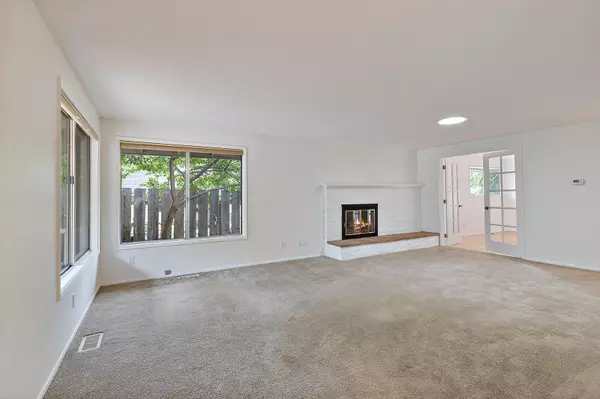For more information regarding the value of a property, please contact us for a free consultation.
Key Details
Sold Price $460,000
Property Type Single Family Home
Sub Type Single Family Residence
Listing Status Sold
Purchase Type For Sale
Square Footage 1,564 sqft
Price per Sqft $294
Subdivision Terra Linda Subdivision
MLS Listing ID 220147305
Sold Date 08/31/22
Style Ranch
Bedrooms 3
Full Baths 2
Year Built 1964
Annual Tax Amount $4,100
Lot Size 7,840 Sqft
Acres 0.18
Lot Dimensions 0.18
Property Description
Sweet, single-level home on a quiet street in a wonderful south Ashland location. This three-bedroom (plus office) and two-bathroom home has a nice layout and is perfect for indoor/outdoor living. The light-filled kitchen and eating area have French doors that open to a private covered deck- a perfect place for entertaining and enjoying meals. The living room has a wood-burning fireplace and connects to the home office that could be used as a media room or a spot to work from home. There is a nice separation of space between the bedrooms and the living area. The main bathroom has been recently updated and is great for guests. The primary suite is a quiet space with an en suite bathroom. The home is light-filled and is in move-in condition. With mature landscaping and large trees, it has a lovely curb appeal. The 2 car garage has four solar tubes and could serve as a great art studio or shop. All of this sits close to the trails of south Ashland, shopping and just minutes from downtown.
Location
State OR
County Jackson
Community Terra Linda Subdivision
Direction Siskiyou Blvd to Terra Avenue. Up Terra and home is on the right.
Interior
Interior Features Linen Closet, Primary Downstairs, Shower/Tub Combo, Solar Tube(s)
Heating Forced Air
Cooling Central Air
Fireplaces Type Living Room, Wood Burning
Fireplace Yes
Window Features Aluminum Frames
Exterior
Exterior Feature Deck
Parking Features Attached, Concrete, Driveway, Garage Door Opener
Garage Spaces 2.0
Roof Type Composition
Total Parking Spaces 2
Garage Yes
Building
Lot Description Garden, Landscaped, Level
Entry Level One
Foundation Concrete Perimeter
Water Public
Architectural Style Ranch
Structure Type Frame
New Construction No
Schools
High Schools Ashland High
Others
Senior Community No
Tax ID 1-0091332
Security Features Carbon Monoxide Detector(s),Smoke Detector(s)
Acceptable Financing Cash, Conventional
Listing Terms Cash, Conventional
Special Listing Condition Standard
Read Less Info
Want to know what your home might be worth? Contact us for a FREE valuation!

Our team is ready to help you sell your home for the highest possible price ASAP

GET MORE INFORMATION





