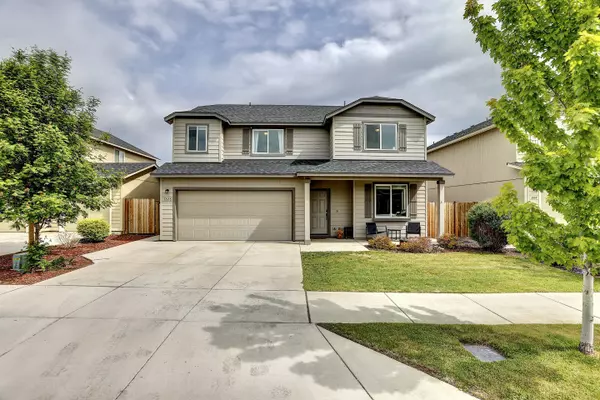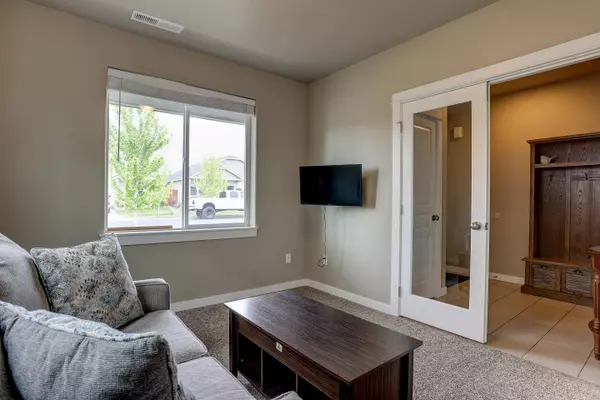For more information regarding the value of a property, please contact us for a free consultation.
Key Details
Sold Price $545,000
Property Type Single Family Home
Sub Type Single Family Residence
Listing Status Sold
Purchase Type For Sale
Square Footage 2,192 sqft
Price per Sqft $248
Subdivision Obsidian Trails
MLS Listing ID 220147047
Sold Date 11/10/22
Style Contemporary
Bedrooms 5
Full Baths 2
Half Baths 1
HOA Fees $47
Year Built 2017
Annual Tax Amount $3,358
Lot Size 5,227 Sqft
Acres 0.12
Lot Dimensions 0.12
Property Description
Seller to contribute $5k towards buyer's closing cost, or buy down rate! This well maintained home built in 2017 sits in a desirable family friendly neighborhood in SW Redmond. 4 bedrooms, 2.5 baths plus a dedicated office space (Or 5th bedroom), plus an extended 2 garage provides spacious living to fit all your needs. Open concept great room with cozy gas fireplace and updated kitchen with a gas stove and stainless steel appliances. Generous size bedrooms upstairs, and the primary ensuite offers double vanities, soaking tub, step in shower and a walk in closet. Enjoy your low maintenance 20x50ft backyard with a fire pit, covered patio, ready to entertain and enjoy. This home is a must see!
Location
State OR
County Deschutes
Community Obsidian Trails
Interior
Interior Features Double Vanity, Enclosed Toilet(s), Fiberglass Stall Shower, Granite Counters, Linen Closet, Open Floorplan, Pantry, Shower/Tub Combo, Smart Locks, Smart Thermostat, Soaking Tub, Walk-In Closet(s)
Heating Heat Pump, Natural Gas
Cooling Central Air
Fireplaces Type Gas, Insert, Living Room
Fireplace Yes
Window Features Double Pane Windows
Exterior
Exterior Feature Fire Pit, Patio
Parking Features Attached, Concrete, Garage Door Opener, On Street
Garage Spaces 2.0
Community Features Park, Playground
Amenities Available Park, Playground, Snow Removal
Roof Type Composition
Total Parking Spaces 2
Garage Yes
Building
Lot Description Fenced, Landscaped, Sprinkler Timer(s), Sprinklers In Front, Sprinklers In Rear, Xeriscape Landscape
Entry Level Two
Foundation Slab
Water Public
Architectural Style Contemporary
Structure Type Frame
New Construction No
Schools
High Schools Ridgeview High
Others
Senior Community No
Tax ID 274748
Security Features Carbon Monoxide Detector(s),Smoke Detector(s)
Acceptable Financing Cash, Conventional, FHA, USDA Loan, VA Loan
Listing Terms Cash, Conventional, FHA, USDA Loan, VA Loan
Special Listing Condition Standard
Read Less Info
Want to know what your home might be worth? Contact us for a FREE valuation!

Our team is ready to help you sell your home for the highest possible price ASAP

GET MORE INFORMATION





