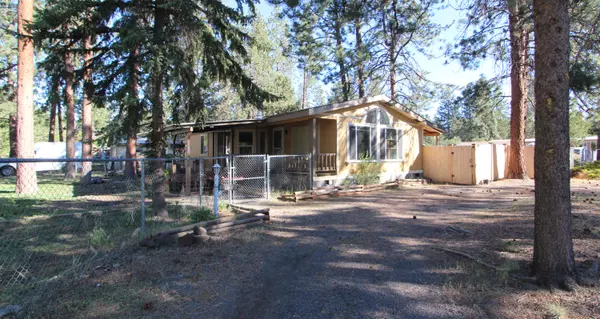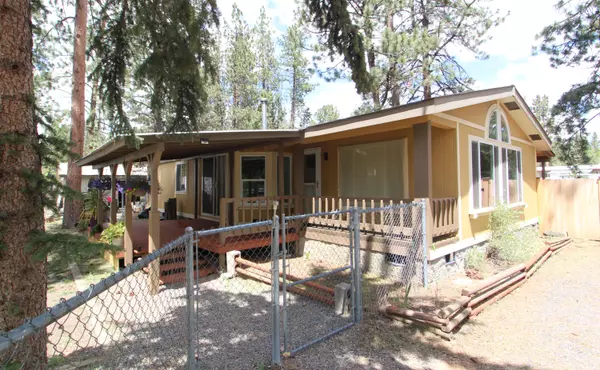For more information regarding the value of a property, please contact us for a free consultation.
Key Details
Sold Price $410,000
Property Type Manufactured Home
Sub Type Manufactured On Land
Listing Status Sold
Purchase Type For Sale
Square Footage 1,416 sqft
Price per Sqft $289
Subdivision Romaine Village
MLS Listing ID 220146855
Sold Date 07/01/22
Style Ranch
Bedrooms 3
Full Baths 2
Year Built 1990
Annual Tax Amount $1,905
Lot Size 0.270 Acres
Acres 0.27
Lot Dimensions 0.27
Property Description
This is a great value for an updated home on a large corner lot. Many updates in the last few years including flooring, windows, skylights, roof, bathroom vanity & certified
wood stove! Home is light & bright w/large windows in the living room. Updated flooring goes through the home for a cohesive look. Painted grey cabinets w/all appliances included! Mud/Laundry room off the back w/access to the yard. Primary bedroom has vaulted ceilings, walk in closet & nice bathroom with jacuzzi tub, tiled
vanity & shower. Additional 2 bedrooms down the hall are a nice size with lg closets. Lots of privacy amongst the large ponderosa pine trees. Yard has new greenhouse,
multiple sheds & detached 2 car garage with great storage & workshop area. Two covered decks & lots of areas for outdoor entertaining. Room for RV/boat parking, two driveways for off-street parking.
All on almost 1/3 of an acre with front and back yards separately fenced. Home is supplied by Avion water.
Location
State OR
County Deschutes
Community Romaine Village
Rooms
Basement None
Interior
Interior Features Breakfast Bar, Ceiling Fan(s), Fiberglass Stall Shower, Jetted Tub, Open Floorplan, Pantry, Primary Downstairs, Shower/Tub Combo, Tile Counters, Vaulted Ceiling(s), Walk-In Closet(s)
Heating Electric, Forced Air, Wood
Cooling None
Fireplaces Type Family Room, Wood Burning
Fireplace Yes
Window Features Double Pane Windows,Vinyl Frames
Exterior
Exterior Feature Deck, Patio
Parking Features Detached, Driveway, Garage Door Opener, On Street, RV Access/Parking, Storage, Workshop in Garage
Garage Spaces 2.0
Roof Type Composition
Total Parking Spaces 2
Garage Yes
Building
Lot Description Corner Lot, Fenced, Garden, Landscaped, Level
Entry Level One
Foundation Block
Water Private, Other
Architectural Style Ranch
Structure Type Manufactured House
New Construction No
Schools
High Schools Caldera High
Others
Senior Community No
Tax ID 121891
Security Features Carbon Monoxide Detector(s),Smoke Detector(s)
Acceptable Financing Cash, Conventional, FHA, USDA Loan, VA Loan
Listing Terms Cash, Conventional, FHA, USDA Loan, VA Loan
Special Listing Condition Standard
Read Less Info
Want to know what your home might be worth? Contact us for a FREE valuation!

Our team is ready to help you sell your home for the highest possible price ASAP





