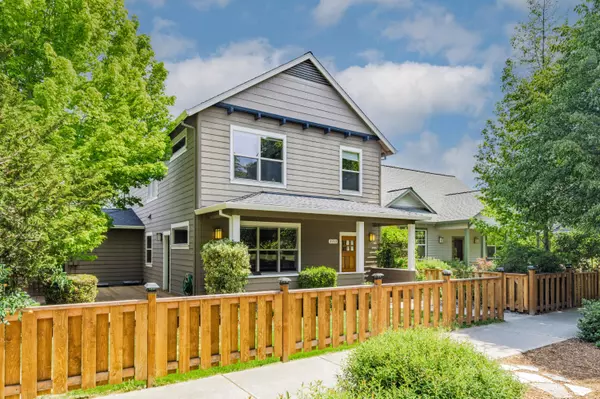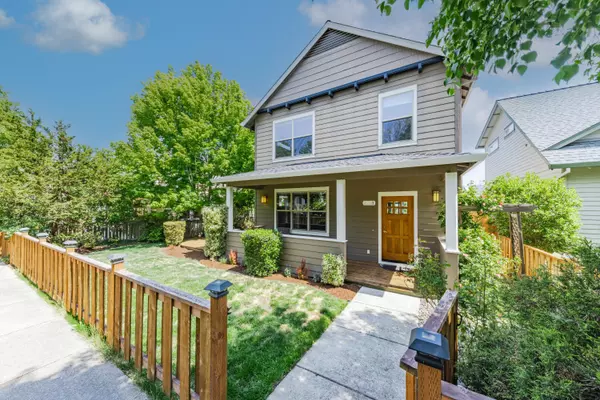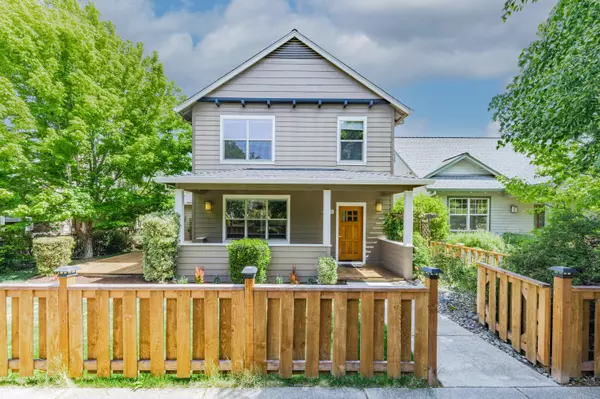For more information regarding the value of a property, please contact us for a free consultation.
Key Details
Sold Price $565,000
Property Type Single Family Home
Sub Type Single Family Residence
Listing Status Sold
Purchase Type For Sale
Square Footage 2,051 sqft
Price per Sqft $275
Subdivision Clay Creek Gardens Subdivision Phase 2
MLS Listing ID 220146466
Sold Date 10/07/22
Style Craftsman
Bedrooms 3
Full Baths 2
Half Baths 1
HOA Fees $294
Year Built 2002
Annual Tax Amount $4,965
Lot Size 3,920 Sqft
Acres 0.09
Lot Dimensions 0.09
Property Description
Popular Clay Creek Gardens! Fabulous home with multiple outdoor decks & mature trees in charming neighborhood. This stylish Craftsman features rich honey-toned oak flooring and new carpeting. Wonderful family room (or use as office or FDR) with nice use of wood in built-in bookcases & French doors. Large great room features a gas river rock fireplace, wall of windows framing mountain views, cheerful dining area & wonderful kitchen with cherry cabinets, spacious granite counters, 4-seat dining bar & stainless appliances. This room is the heart of the home and has access to the rear deck, outdoor garden spaces & hot tub. Large laundry room & half bath complete the main level. The upper level features the primary suite w/walk-in closet, vaulted ceiling & bath with dual sinks, & shower + outdoor view balcony. Additional 2 large bedrooms & nice 2nd bath. Gated & fenced backyard. Relaxing hot tub on the back deck w/sweet views of the valley, hills & night stars. 2 car attached garage.
Location
State OR
County Jackson
Community Clay Creek Gardens Subdivision Phase 2
Direction Tolman Creek to Takelma Way, right on Clay Creek.
Rooms
Basement None
Interior
Interior Features Breakfast Bar, Built-in Features, Ceiling Fan(s), Double Vanity, Granite Counters, Open Floorplan, Shower/Tub Combo, Tile Counters, Vaulted Ceiling(s), Walk-In Closet(s)
Heating Forced Air, Natural Gas
Cooling Central Air
Fireplaces Type Gas, Great Room
Fireplace Yes
Window Features Double Pane Windows,Vinyl Frames
Exterior
Exterior Feature Deck, Patio, Spa/Hot Tub
Parking Features Alley Access, Concrete, Garage Door Opener, Storage
Garage Spaces 2.0
Community Features Access to Public Lands, Trail(s)
Amenities Available Park, Playground, Trail(s)
Roof Type Composition
Total Parking Spaces 2
Garage Yes
Building
Lot Description Fenced, Garden, Landscaped, Level, Sprinkler Timer(s), Sprinklers In Front, Sprinklers In Rear
Entry Level Two
Foundation Concrete Perimeter
Builder Name Andy Cochrane Construction
Water Public
Architectural Style Craftsman
Structure Type Frame
New Construction No
Schools
High Schools Ashland High
Others
Senior Community No
Tax ID 1-0962199
Security Features Carbon Monoxide Detector(s),Smoke Detector(s)
Acceptable Financing Cash, Conventional, FHA, VA Loan
Listing Terms Cash, Conventional, FHA, VA Loan
Special Listing Condition Standard
Read Less Info
Want to know what your home might be worth? Contact us for a FREE valuation!

Our team is ready to help you sell your home for the highest possible price ASAP

GET MORE INFORMATION





