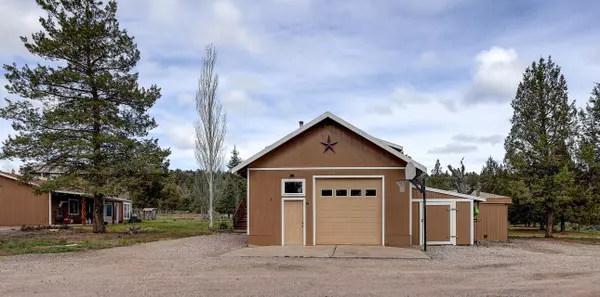For more information regarding the value of a property, please contact us for a free consultation.
Key Details
Sold Price $820,000
Property Type Single Family Home
Sub Type Single Family Residence
Listing Status Sold
Purchase Type For Sale
Square Footage 2,679 sqft
Price per Sqft $306
Subdivision Odin Crest Estate
MLS Listing ID 220145920
Sold Date 07/01/22
Style Northwest
Bedrooms 3
Full Baths 3
Year Built 1989
Annual Tax Amount $3,355
Lot Size 5.090 Acres
Acres 5.09
Lot Dimensions 5.09
Property Description
Tucked in on five acres in Redmond's Odin Crest Estates, this private retreat backs to BLM land and features 3 bedrooms + office, 2 baths and a separate ADU above the detached garage - perfect for passive income or multi-generational living. The custom 2,200 sq. ft. home features a beautifully updated kitchen with quartz countertops, hickory cabinetry and stainless-steel appliances. Enjoy the open floorplan on the main floor with newer plank flooring, cozy living room with woodstove, media room, and two bedrooms. Large upstairs bedroom includes en-suite bath with soaking tub, radiant heat floors and walk in closet. Hand crafted juniper staircase and wood beams accent the home highlighting the care and thoughtfulness put into this home. Don't miss the greenhouse with established herb garden, fenced area for dogs, Trex decking off back bedroom, woodworking shop in oversized garage and abundance of land to develop how you wish!
Location
State OR
County Deschutes
Community Odin Crest Estate
Rooms
Basement None
Interior
Interior Features Built-in Features, Kitchen Island, Open Floorplan, Pantry, Shower/Tub Combo, Stone Counters, Tile Shower, Vaulted Ceiling(s), Walk-In Closet(s)
Heating Ductless, Free-Standing, Oil
Cooling Wall/Window Unit(s)
Fireplaces Type Wood Burning
Fireplace Yes
Exterior
Exterior Feature Deck, Patio, RV Dump
Parking Features Detached, Driveway, Heated Garage, RV Access/Parking, Storage, Workshop in Garage
Garage Spaces 1.0
Community Features Access to Public Lands
Roof Type Shake
Total Parking Spaces 1
Garage Yes
Building
Lot Description Adjoins Public Lands, Level
Entry Level Two
Foundation Stemwall
Water Shared Well
Architectural Style Northwest
Structure Type Frame
New Construction No
Schools
High Schools Ridgeview High
Others
Senior Community No
Tax ID 165481
Security Features Carbon Monoxide Detector(s),Smoke Detector(s)
Acceptable Financing Cash, Conventional
Listing Terms Cash, Conventional
Special Listing Condition Standard
Read Less Info
Want to know what your home might be worth? Contact us for a FREE valuation!

Our team is ready to help you sell your home for the highest possible price ASAP





