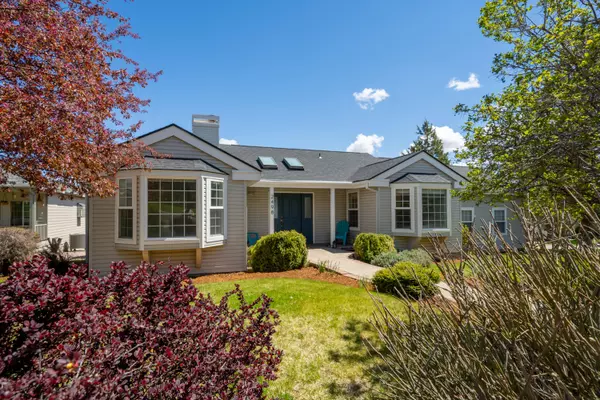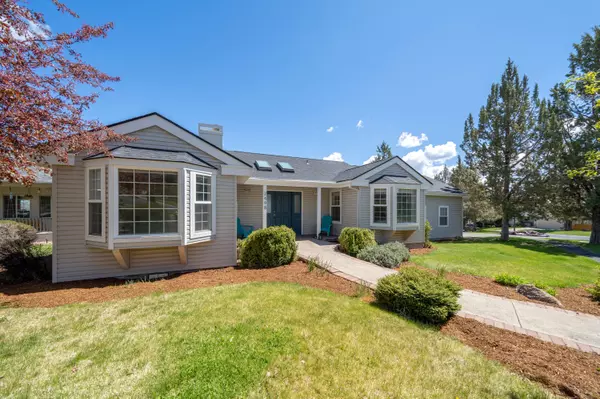For more information regarding the value of a property, please contact us for a free consultation.
Key Details
Sold Price $550,000
Property Type Single Family Home
Sub Type Single Family Residence
Listing Status Sold
Purchase Type For Sale
Square Footage 1,490 sqft
Price per Sqft $369
Subdivision Valleyview
MLS Listing ID 220145476
Sold Date 06/23/22
Style Ranch,Traditional
Bedrooms 3
Full Baths 2
HOA Fees $51
Year Built 1992
Annual Tax Amount $4,393
Lot Size 0.350 Acres
Acres 0.35
Lot Dimensions 0.35
Property Description
OPEN HOUSE SAT 12-3. Well designed custom single level home with abundant natural light. Optimally oriented, inviting in the backyard views of the Ochocos, Powell Butte, and Smith Rock to the East. Enjoy gorgeous sunrises, sunsets and city lights at night on the extra large back deck with cable railing. Wall of windows with an open floor plan and vaulted ceilings provide spacious living areas. Primary bedroom ensuite with jetted tub is well separated from 2nd and 3rd bedroom. Main bathroom with tile walk in shower. Features bay windows, skylights, and propane fireplace. Situated on the sought after Valleyview hillside with one of the largest lots in the neighborhood, and alley access. Nearby parks, tennis, and basketball courts. Only 10 minutes to the Deschutes River, quick access to Bend, Tumalo, Sisters & Redmond/Bend airport . New roof and exterior paint in 2020. Better hurry, this won't last.
Location
State OR
County Deschutes
Community Valleyview
Direction From SW 27th turn west at Forked Horn Rd/SW Wickiup Ave, turn right on SW 32nd St, turn left onto SW Valleyview Dr, turn right onto SW 34th Dr. House is on the corner on the right.
Rooms
Basement None
Interior
Interior Features Breakfast Bar, Built-in Features, Double Vanity, Enclosed Toilet(s), Jetted Tub, Laminate Counters, Open Floorplan, Primary Downstairs, Shower/Tub Combo, Tile Shower, Vaulted Ceiling(s)
Heating Forced Air, Heat Pump
Cooling Heat Pump
Fireplaces Type Living Room, Propane
Fireplace Yes
Window Features Bay Window(s),Double Pane Windows,Skylight(s),Vinyl Frames
Exterior
Exterior Feature Deck
Parking Features Alley Access, Attached, Driveway, Garage Door Opener
Garage Spaces 2.0
Community Features Park
Amenities Available Park, Snow Removal
Roof Type Composition
Accessibility Accessible Full Bath, Accessible Hallway(s), Accessible Kitchen
Total Parking Spaces 2
Garage Yes
Building
Lot Description Corner Lot, Fenced, Landscaped, Level, Sloped, Sprinkler Timer(s), Sprinklers In Front, Sprinklers In Rear
Entry Level One
Foundation Stemwall
Water Backflow Irrigation, Public
Architectural Style Ranch, Traditional
Structure Type Frame
New Construction No
Schools
High Schools Ridgeview High
Others
Senior Community No
Tax ID 172145
Security Features Carbon Monoxide Detector(s),Smoke Detector(s)
Acceptable Financing Cash, Conventional, FHA, VA Loan
Listing Terms Cash, Conventional, FHA, VA Loan
Special Listing Condition Standard
Read Less Info
Want to know what your home might be worth? Contact us for a FREE valuation!

Our team is ready to help you sell your home for the highest possible price ASAP





