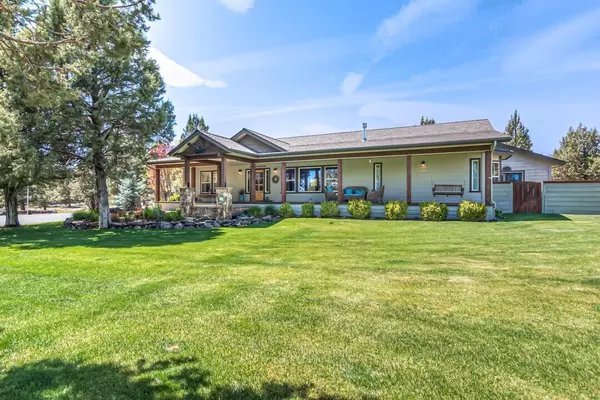For more information regarding the value of a property, please contact us for a free consultation.
Key Details
Sold Price $1,080,000
Property Type Single Family Home
Sub Type Single Family Residence
Listing Status Sold
Purchase Type For Sale
Square Footage 2,867 sqft
Price per Sqft $376
Subdivision Crestridge Estate
MLS Listing ID 220145093
Sold Date 08/12/22
Style Craftsman,Northwest,Ranch
Bedrooms 4
Full Baths 2
Half Baths 1
HOA Fees $85
Year Built 1997
Annual Tax Amount $6,201
Lot Size 5.020 Acres
Acres 5.02
Lot Dimensions 5.02
Property Description
Looking for 5 acres just minutes from downtown? This single level 4-bedroom 2.5 bath home is located in Crest Ridge Estates. Offering over 2860 Sq. Ft of living space with lots of upgrades throughout the home. You enter the home through a covered front porch with stamped concrete, with many custom features including hardwood floors, granite counter tops, Vaulted ceilings with exposed wood beams. Open Great room with solid knotty alder wood doors and trim, the main level primary suite has a sitting area with large windows looking out to the juniper trees and landscaped yard, the bathroom has tile floors oversized tile shower & bath, The bonus room has wood style floors a propane stove and a half bath giving you 2 separate living areas. New roof in 2020,New HVAC & Heat Pump in 2021. The back side of the home offers a full-length covered deck, rock fire pit, gazebo, water feature & fenced courtyard surrounding hot tub. Landscaped with irrigation Plus a 1280 Sq. Ft shop, two 220 RV hookup
Location
State OR
County Deschutes
Community Crestridge Estate
Rooms
Basement None
Interior
Interior Features Breakfast Bar, Ceiling Fan(s), Double Vanity, Enclosed Toilet(s), Granite Counters, Kitchen Island, Linen Closet, Open Floorplan, Pantry, Shower/Tub Combo, Solid Surface Counters, Tile Counters, Tile Shower, Vaulted Ceiling(s), Walk-In Closet(s)
Heating Electric, Forced Air, Heat Pump, Propane, Zoned
Cooling Central Air, Zoned
Fireplaces Type Family Room, Great Room, Propane
Fireplace Yes
Window Features Double Pane Windows,Vinyl Frames
Exterior
Exterior Feature Courtyard, Deck, Fire Pit, Patio, RV Hookup, Spa/Hot Tub
Parking Features Asphalt, Attached, Concrete, Detached, Driveway, Garage Door Opener, RV Access/Parking, Workshop in Garage, Other
Garage Spaces 3.0
Amenities Available Firewise Certification
Waterfront Description Pond
Roof Type Composition
Accessibility Accessible Bedroom, Accessible Closets, Accessible Doors, Accessible Full Bath
Total Parking Spaces 3
Garage Yes
Building
Lot Description Drip System, Landscaped, Level, Native Plants, Sprinkler Timer(s), Sprinklers In Front, Sprinklers In Rear, Water Feature
Entry Level One
Foundation Slab
Water Shared Well
Architectural Style Craftsman, Northwest, Ranch
Structure Type Frame
New Construction No
Schools
High Schools Ridgeview High
Others
Senior Community No
Tax ID 164174
Security Features Carbon Monoxide Detector(s),Smoke Detector(s)
Acceptable Financing Cash, Conventional, FHA, FMHA, USDA Loan, VA Loan
Listing Terms Cash, Conventional, FHA, FMHA, USDA Loan, VA Loan
Special Listing Condition Standard
Read Less Info
Want to know what your home might be worth? Contact us for a FREE valuation!

Our team is ready to help you sell your home for the highest possible price ASAP





