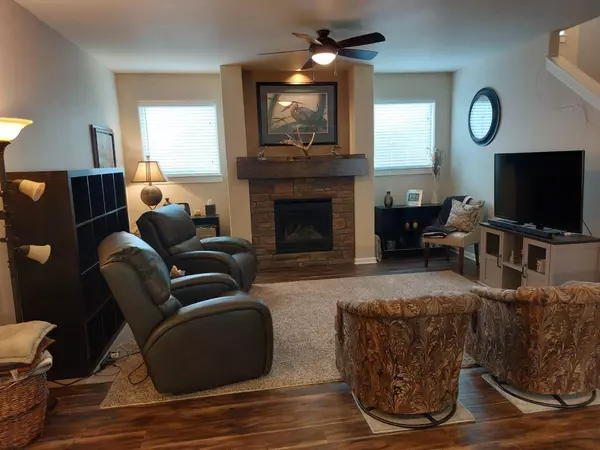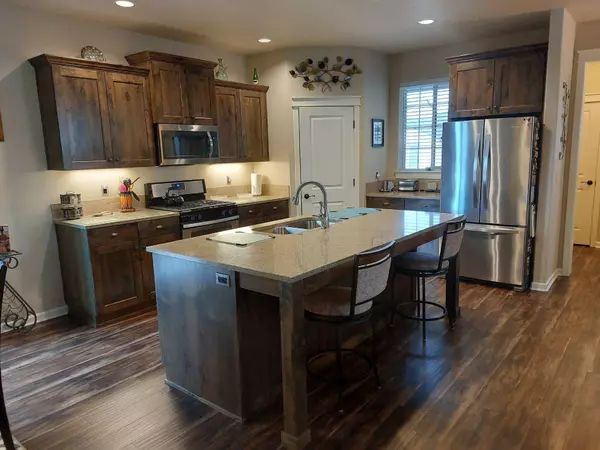For more information regarding the value of a property, please contact us for a free consultation.
Key Details
Sold Price $487,500
Property Type Single Family Home
Sub Type Single Family Residence
Listing Status Sold
Purchase Type For Sale
Square Footage 1,950 sqft
Price per Sqft $250
Subdivision Parkland
MLS Listing ID 220145038
Sold Date 07/13/22
Style Craftsman
Bedrooms 3
Full Baths 3
HOA Fees $69
Year Built 2016
Annual Tax Amount $3,077
Lot Size 4,791 Sqft
Acres 0.11
Lot Dimensions 0.11
Property Description
Located in SW Redmond lies this beautiful 1,950sf Shevlin home by award-winning Pahlisch Homes. With quartz countertops in the kitchen & baths, under-mount sinks, laminate wood flooring & a gas fireplace, it is evident that quality finishes are used throughout. This home features 3 bedrooms w/ master on main level, 3 full baths & a 2-car garage. Beautiful home in ideal location close to The Greens Golf Course in SW Redmond. (South Redmond allows for quick trips to Bend). Master suite on main level includes two sinks in the master bathroom and large walk-in closet. Second bedroom on main level has good separation from master with a large closet and full bath right next door. Third large bedroom could be used as a hobby room or a guest suite and includes full large bathroom, featuring two sinks with tub-shower and lots of storage. Kitchen is modern and beautiful with stainless steel appliances.
Location
State OR
County Deschutes
Community Parkland
Direction South on Highway 97 Exit on YEW Avenue to 27th Street Left on SW Xero ST Left on SW 28th ST - gradual right turn onto Yew Park Lane House will be on the left
Interior
Interior Features Breakfast Bar, Ceiling Fan(s), Double Vanity, Fiberglass Stall Shower, Kitchen Island, Linen Closet, Open Floorplan, Pantry, Primary Downstairs, Shower/Tub Combo, Smart Lighting, Soaking Tub, Solid Surface Counters, Wired for Data
Heating ENERGY STAR Qualified Equipment, Forced Air
Cooling Central Air, ENERGY STAR Qualified Equipment
Fireplaces Type Gas, Great Room
Fireplace Yes
Window Features Double Pane Windows,ENERGY STAR Qualified Windows,Vinyl Frames
Exterior
Exterior Feature Courtyard, Patio
Parking Features Alley Access, Attached, Concrete, Driveway, Garage Door Opener
Garage Spaces 2.0
Community Features Park, Playground
Amenities Available Park, Playground
Waterfront Description Waterfront
Roof Type Asphalt,Composition
Accessibility Smart Technology
Total Parking Spaces 2
Garage Yes
Building
Lot Description Drip System, Fenced, Landscaped, Level, Smart Irrigation, Sprinkler Timer(s)
Entry Level Two
Foundation Block, Concrete Perimeter
Builder Name Pahlisch Homes
Water Backflow Domestic
Architectural Style Craftsman
Structure Type Frame
New Construction No
Schools
High Schools Ridgeview High
Others
Senior Community No
Tax ID 265228
Security Features Carbon Monoxide Detector(s),Smoke Detector(s)
Acceptable Financing Cash, Conventional
Listing Terms Cash, Conventional
Special Listing Condition Standard
Read Less Info
Want to know what your home might be worth? Contact us for a FREE valuation!

Our team is ready to help you sell your home for the highest possible price ASAP

GET MORE INFORMATION





