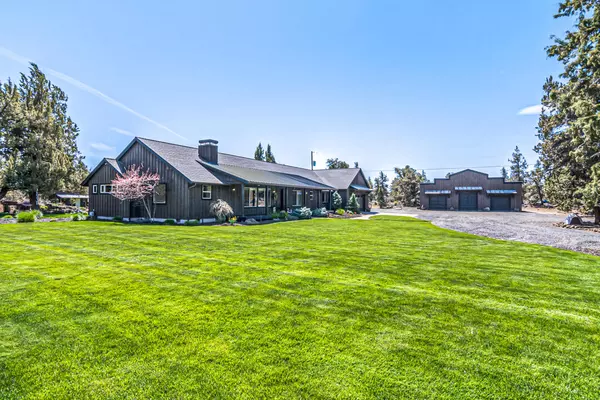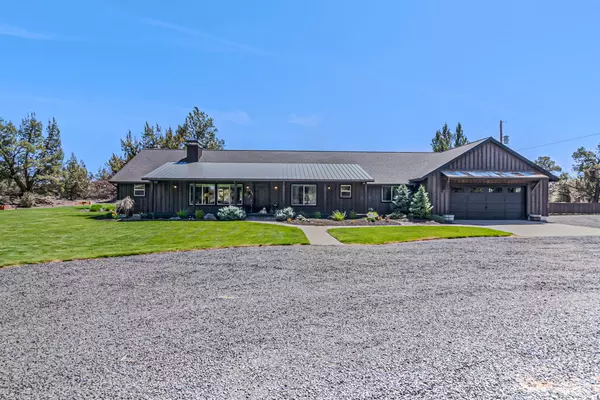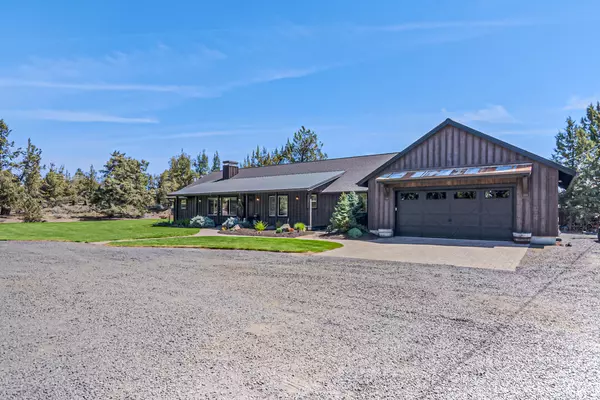For more information regarding the value of a property, please contact us for a free consultation.
Key Details
Sold Price $1,200,000
Property Type Single Family Home
Sub Type Single Family Residence
Listing Status Sold
Purchase Type For Sale
Square Footage 2,566 sqft
Price per Sqft $467
Subdivision Tetherow Crossing
MLS Listing ID 220144941
Sold Date 07/29/22
Style Northwest
Bedrooms 4
Full Baths 2
Half Baths 1
HOA Fees $300
Year Built 2011
Annual Tax Amount $4,569
Lot Size 4.530 Acres
Acres 4.53
Lot Dimensions 4.53
Property Description
This custom 2,566sf home 4bed/2.5bath, office and bonus room. Wire brushed oak floors, stained hickory cabinets with solid surfaces. Vaulted ceilings in living room with floor to ceiling gas fireplace with built ins. Kitchen has double wall oven, cooktop with hickory hood, corner pantry, black leathered granite with full tile backsplash and under/over cabinet lighting. Master bedroom has a walk in tile shower, heated tile floor, soaking tub, double vanity and separate toilet room. 2nd bath includes shower/ toilet in separate room, double vanity & large linen. Laundry w/extra cabinetry, quartz counters, full tile backsplash and sink. Built-in Vac, speakers throughout. Paver driveway, walkway & patio outback with pondless water feature, fire pit. Beautifully landscaped. Sprinkler system, horseshoe pit, play structures, treehouse, fenced raised bed garden with drip system, fruit trees, large shed/chicken coop w/fenced run. 4-h area. Heated Bunkhouse. Custom 3-bay shop to match home.
Location
State OR
County Deschutes
Community Tetherow Crossing
Interior
Interior Features Breakfast Bar, Built-in Features, Ceiling Fan(s), Central Vacuum, Double Vanity, Enclosed Toilet(s), Fiberglass Stall Shower, Granite Counters, Linen Closet, Open Floorplan, Pantry, Primary Downstairs, Soaking Tub, Solid Surface Counters, Tile Shower, Vaulted Ceiling(s), Walk-In Closet(s), Wired for Sound
Heating Electric, Forced Air, Heat Pump, Propane
Cooling Central Air, Heat Pump
Exterior
Exterior Feature Fire Pit, Patio
Parking Features Attached, Driveway, Paver Block, RV Access/Parking
Garage Spaces 2.0
Amenities Available Snow Removal
Roof Type Composition,Metal
Total Parking Spaces 2
Garage Yes
Building
Lot Description Corner Lot, Fenced, Garden, Landscaped, Level, Native Plants, Sprinkler Timer(s), Sprinklers In Front, Sprinklers In Rear
Entry Level One
Foundation Stemwall
Water Private, Well
Architectural Style Northwest
Structure Type Frame
New Construction No
Schools
High Schools Ridgeview High
Others
Senior Community No
Tax ID 155247
Security Features Carbon Monoxide Detector(s),Smoke Detector(s)
Acceptable Financing Cash, Conventional
Listing Terms Cash, Conventional
Special Listing Condition Standard
Read Less Info
Want to know what your home might be worth? Contact us for a FREE valuation!

Our team is ready to help you sell your home for the highest possible price ASAP

GET MORE INFORMATION





