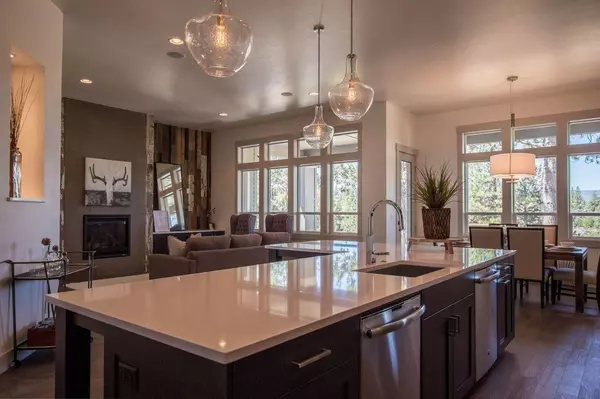For more information regarding the value of a property, please contact us for a free consultation.
Key Details
Sold Price $1,125,659
Property Type Single Family Home
Sub Type Single Family Residence
Listing Status Sold
Purchase Type For Sale
Square Footage 2,538 sqft
Price per Sqft $443
Subdivision Eagle Crest
MLS Listing ID 220144443
Sold Date 05/25/22
Style Contemporary,Ranch
Bedrooms 4
Full Baths 3
HOA Fees $830
Year Built 2017
Annual Tax Amount $7,800
Lot Size 0.730 Acres
Acres 0.73
Lot Dimensions 0.73
Property Description
Custom build by the builder for the builder! 4 bedrooms + study and 3 full bathrooms! A chef's kitchen with some newer Viking appliances, granite countertops, huge walk-in pantry deluxe cabinets by Brian's Cabinets in Bend. Giant primary suite with walk-in closet. Primary bath features double sinks, beautiful soaker tub, large, tiled shower with tiled floors. 11' ceilings in the main areas with 8' doors! Big, bright windows look out to the covered terrace with built in stainless grill and side burner. Outdoor TV & soundbar included! Oversized 3 car garage! HOA fees include water/sewer.
Location
State OR
County Deschutes
Community Eagle Crest
Direction Eagle Crest behind the gate.
Rooms
Basement None
Interior
Interior Features Built-in Features, Central Vacuum, Double Vanity, Dry Bar, Enclosed Toilet(s), Granite Counters, Kitchen Island, Open Floorplan, Pantry, Smart Thermostat, Soaking Tub, Solid Surface Counters, Tile Shower, Wired for Data, Wired for Sound
Heating Electric, Forced Air, Heat Pump
Cooling Central Air, Heat Pump, Zoned
Fireplaces Type Great Room, Propane
Fireplace Yes
Window Features Double Pane Windows,Vinyl Frames
Exterior
Exterior Feature Patio
Parking Features Asphalt, Driveway, Garage Door Opener, Gated
Garage Spaces 3.0
Community Features Access to Public Lands, Pickleball Court(s), Short Term Rentals Not Allowed, Tennis Court(s), Trail(s)
Amenities Available Fitness Center, Gated, Golf Course, Pickleball Court(s), Pool, Resort Community, Restaurant, Sewer, Trail(s), Water
Roof Type Asphalt,Composition
Accessibility Smart Technology
Total Parking Spaces 3
Garage Yes
Building
Lot Description Drip System, Landscaped, On Golf Course, Smart Irrigation, Sprinkler Timer(s), Sprinklers In Rear
Entry Level One
Foundation Stemwall
Builder Name Simplicity
Water Public
Architectural Style Contemporary, Ranch
Structure Type Frame
New Construction No
Schools
High Schools Redmond High
Others
Senior Community No
Tax ID 176005
Security Features Carbon Monoxide Detector(s),Security System Owned,Smoke Detector(s)
Acceptable Financing Cash, Conventional
Listing Terms Cash, Conventional
Special Listing Condition Standard
Read Less Info
Want to know what your home might be worth? Contact us for a FREE valuation!

Our team is ready to help you sell your home for the highest possible price ASAP

GET MORE INFORMATION





