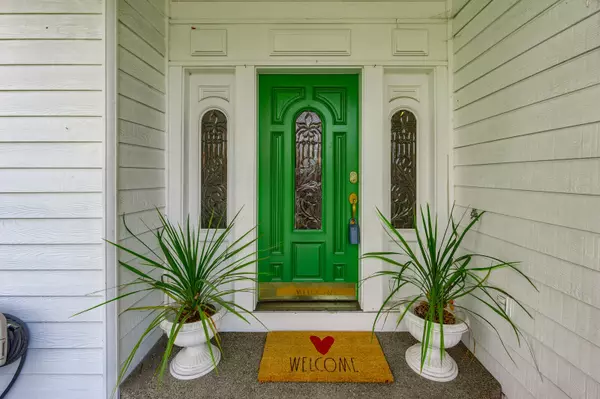For more information regarding the value of a property, please contact us for a free consultation.
Key Details
Sold Price $480,000
Property Type Single Family Home
Sub Type Single Family Residence
Listing Status Sold
Purchase Type For Sale
Square Footage 2,016 sqft
Price per Sqft $238
Subdivision Alder Creek Subdivision Unit No 1
MLS Listing ID 220143053
Sold Date 07/25/22
Style Ranch
Bedrooms 3
Full Baths 2
Year Built 1994
Annual Tax Amount $4,791
Lot Size 9,147 Sqft
Acres 0.21
Lot Dimensions 0.21
Property Description
Choice Location on a Corner Lot! This 3 bedroom, 2 bath, 2016 sq ft home features living room with built-ins, gas fireplace with gorgeous mantle, formal dining room includes built-in china cabinet, island kitchen with corian counters, walk-in pantry, refrigerator and gas range/oven. There is a nice eating nook off the kitchen with access to the backyard. The hall bath has shower/tub combo with beautiful glass bowl sink & granite counter, nice laundry with sink, storage & access to the garage. Spacious master suite with double sinks in bath, walk in shower and walk in closet. This home has a lot of storage, tile & carpet flooring, wood blinds and much more. The backyard includes lush landscaping, artificial grass, a covered patio and water feature with koi fish to enjoy the summer evenings. There is a 2 car garage plus RV parking. You won't want to miss seeing this home before it is too late! Make an appointment today!
Location
State OR
County Jackson
Community Alder Creek Subdivision Unit No 1
Direction East on Barnett, south on Alder Creek Dr, left on Parkway. Follow the street to the left. Sits on the corner.
Rooms
Basement None
Interior
Interior Features Built-in Features, Ceiling Fan(s), Central Vacuum, Granite Counters, Kitchen Island, Linen Closet, Pantry, Primary Downstairs, Shower/Tub Combo, Solid Surface Counters, Tile Counters, Walk-In Closet(s)
Heating Forced Air, Natural Gas
Cooling Central Air
Fireplaces Type Gas, Living Room
Fireplace Yes
Window Features Double Pane Windows,Skylight(s),Vinyl Frames
Exterior
Exterior Feature Patio
Parking Features Attached, Concrete, Driveway, Garage Door Opener, RV Access/Parking
Garage Spaces 2.0
Roof Type Tile
Total Parking Spaces 2
Garage Yes
Building
Lot Description Drip System, Fenced, Landscaped, Sprinkler Timer(s), Sprinklers In Front, Sprinklers In Rear, Water Feature
Entry Level One
Foundation Concrete Perimeter
Water Public
Architectural Style Ranch
Structure Type Frame
New Construction No
Schools
High Schools Phoenix High
Others
Senior Community No
Tax ID 10829659
Security Features Carbon Monoxide Detector(s),Smoke Detector(s)
Acceptable Financing Cash, Conventional
Listing Terms Cash, Conventional
Special Listing Condition Standard
Read Less Info
Want to know what your home might be worth? Contact us for a FREE valuation!

Our team is ready to help you sell your home for the highest possible price ASAP

GET MORE INFORMATION





