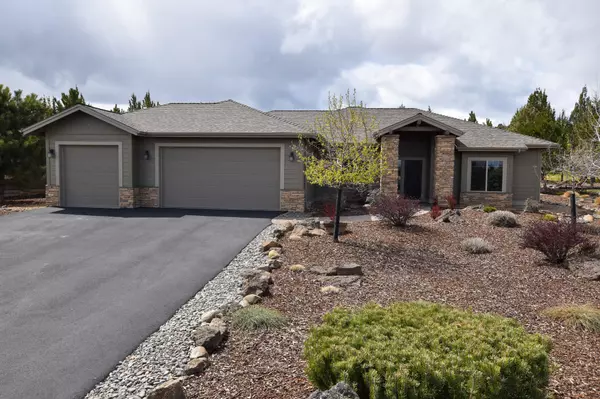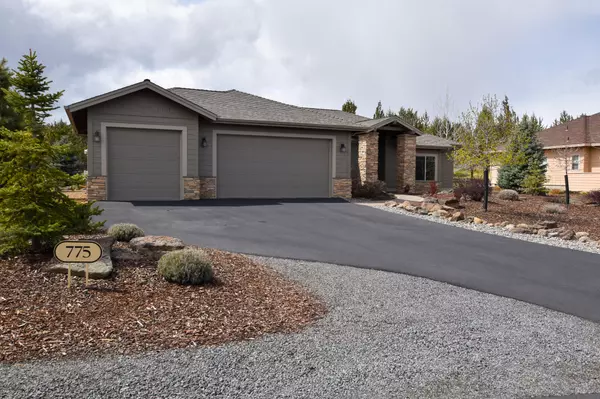For more information regarding the value of a property, please contact us for a free consultation.
Key Details
Sold Price $875,000
Property Type Single Family Home
Sub Type Single Family Residence
Listing Status Sold
Purchase Type For Sale
Square Footage 2,020 sqft
Price per Sqft $433
Subdivision Eagle Crest
MLS Listing ID 220143213
Sold Date 05/20/22
Style Northwest
Bedrooms 3
Full Baths 2
HOA Fees $163
Year Built 2012
Annual Tax Amount $7,464
Lot Size 0.390 Acres
Acres 0.39
Lot Dimensions 0.39
Property Description
Beautiful single level home located on the 11th tee in The Falls 55+ community in Eagle Crest! This home is lightly lived in and has 3 beds, 2 baths plus office. As you enter the great room you will love the custom built-ins surrounding the propane fireplace. The kitchen is bright and open complete with stainless appliances, granite counters and a large island/breakfast bar. There are 2 guest beds and full bath on one wing, with the primary suite on the other. The primary highlights a large walk-in closet, dual vanity, and tile shower. Enjoy entertaining on the partially covered 576 sq ft Trex deck with built-in propane BBQ, firepit & built-in speakers. Additional features include a 3-car garage, 4 mini-split ductless units, Xeriscape landscaping with drip irrigation & more! The Falls residence have access to a private community clubhouse with kitchen, library, game room & workout room. Eagle Crest also provides 3 golf courses, pickle ball, tennis, pool & miles of walking trails!
Location
State OR
County Deschutes
Community Eagle Crest
Interior
Interior Features Breakfast Bar, Built-in Features, Ceiling Fan(s), Double Vanity, Granite Counters, Primary Downstairs, Shower/Tub Combo, Tile Shower, Walk-In Closet(s), Wired for Sound
Heating Ductless, Electric, Heat Pump, Propane, Wall Furnace, Zoned
Cooling Heat Pump, Zoned
Fireplaces Type Great Room, Propane
Fireplace Yes
Window Features Double Pane Windows,Vinyl Frames
Exterior
Exterior Feature Built-in Barbecue, Deck, Fire Pit
Parking Features Asphalt, Attached, Driveway, Garage Door Opener
Garage Spaces 3.0
Amenities Available Clubhouse, Fitness Center, Golf Course, Pickleball Court(s), Pool, Resort Community, Restaurant, RV/Boat Storage, Snow Removal, Sport Court, Tennis Court(s), Trail(s)
Roof Type Composition
Total Parking Spaces 3
Garage Yes
Building
Lot Description Adjoins Public Lands, Drip System, Landscaped, On Golf Course, Sprinkler Timer(s), Sprinklers In Front, Sprinklers In Rear
Entry Level One
Foundation Stemwall
Water Private
Architectural Style Northwest
Structure Type Frame
New Construction No
Schools
High Schools Ridgeview High
Others
Senior Community Yes
Tax ID 250294
Security Features Carbon Monoxide Detector(s),Smoke Detector(s)
Acceptable Financing Cash, Conventional
Listing Terms Cash, Conventional
Special Listing Condition Standard
Read Less Info
Want to know what your home might be worth? Contact us for a FREE valuation!

Our team is ready to help you sell your home for the highest possible price ASAP

GET MORE INFORMATION





