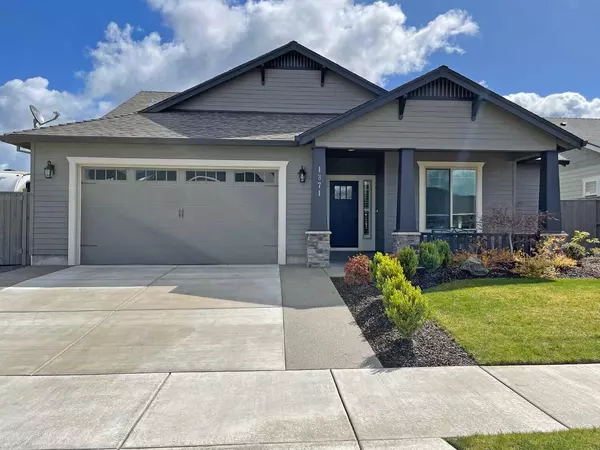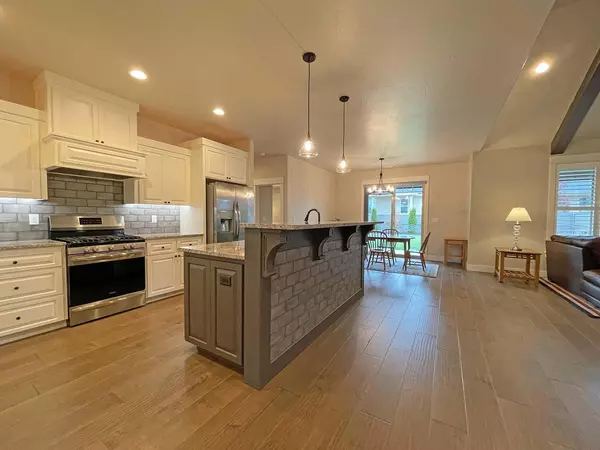For more information regarding the value of a property, please contact us for a free consultation.
Key Details
Sold Price $590,000
Property Type Single Family Home
Sub Type Single Family Residence
Listing Status Sold
Purchase Type For Sale
Square Footage 1,818 sqft
Price per Sqft $324
Subdivision Stonegate Estates Phase 1
MLS Listing ID 220142798
Sold Date 04/29/22
Style Contemporary
Bedrooms 3
Full Baths 2
Year Built 2019
Annual Tax Amount $4,397
Lot Size 8,276 Sqft
Acres 0.19
Lot Dimensions 0.19
Property Description
Don't miss this amazing opportunity to purchase a better than new home. This high-end custom home was built in 2019 but rarely occupied and it shows! You will appreciate the 9ft ceilings throughout and vaulted great room. Contemporary finishes and color scheme will captivate. Spacious kitchen boasts an island with eating bar, 5-burner gas cooktop, walk-in pantry, custom cabinet pullouts and down lighting. Master bedroom features coffered ceiling, double sink, private toilet closet, fully tiled walk-in shower and large walk-in closet. Even the laundry room will amaze with ample storage and granite counters. Oversized lot with impeccable mature landscaping provides ample space for outdoor entertaining. Don't miss the $8,000 privacy/sun shades to enclose the large covered back patio. This home also features Hunter Douglas top-down/bottom-up blinds in bedrooms, 3'' wood blinds elsewhere, gated RV/boat parking, wash basin in garage, and exposed concrete for that upscale appeal.
Location
State OR
County Jackson
Community Stonegate Estates Phase 1
Direction North Phoenix Rd. to Creek View Drive, Right on Stone Gate, Left on Arizona, Right on Nebreaska
Rooms
Basement None
Interior
Interior Features Breakfast Bar, Double Vanity, Enclosed Toilet(s), Granite Counters, Linen Closet, Open Floorplan, Primary Downstairs, Tile Shower, Vaulted Ceiling(s), Walk-In Closet(s)
Heating Forced Air, Natural Gas
Cooling Central Air
Fireplaces Type Gas, Living Room
Fireplace Yes
Exterior
Exterior Feature Patio
Parking Features RV Access/Parking
Garage Spaces 2.0
Roof Type Composition
Porch true
Total Parking Spaces 2
Garage Yes
Building
Lot Description Fenced, Landscaped, Sprinkler Timer(s), Sprinklers In Front, Sprinklers In Rear
Entry Level One
Foundation Concrete Perimeter
Water Public
Architectural Style Contemporary
Structure Type Frame
New Construction No
Schools
High Schools North Medford High
Others
Senior Community No
Tax ID 1-1008811
Security Features Carbon Monoxide Detector(s),Smoke Detector(s)
Acceptable Financing Cash, Conventional, FHA, VA Loan
Listing Terms Cash, Conventional, FHA, VA Loan
Special Listing Condition Standard
Read Less Info
Want to know what your home might be worth? Contact us for a FREE valuation!

Our team is ready to help you sell your home for the highest possible price ASAP

GET MORE INFORMATION





