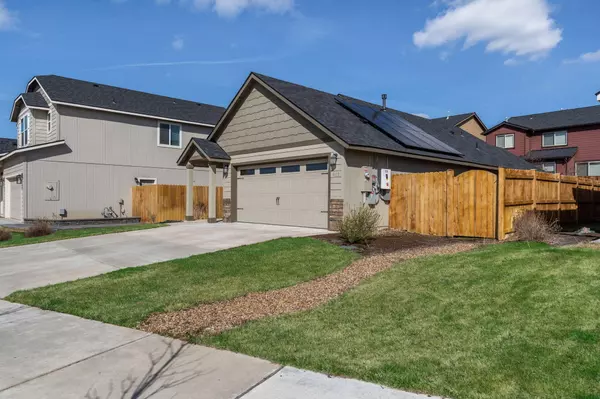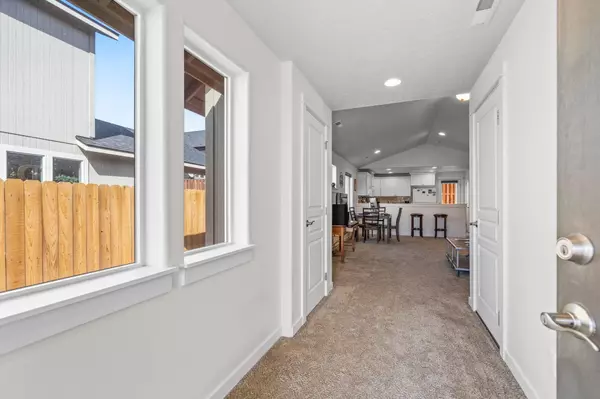For more information regarding the value of a property, please contact us for a free consultation.
Key Details
Sold Price $434,400
Property Type Single Family Home
Sub Type Single Family Residence
Listing Status Sold
Purchase Type For Sale
Square Footage 1,024 sqft
Price per Sqft $424
Subdivision Fieldstone Crossing
MLS Listing ID 220142661
Sold Date 06/02/22
Style Traditional
Bedrooms 2
Full Baths 2
HOA Fees $69
Year Built 2019
Annual Tax Amount $2,864
Lot Size 4,356 Sqft
Acres 0.1
Lot Dimensions 0.1
Property Description
This energy efficient home is lightly lived in by current owner. This is Hayden's Arlington which features 2 bedrooms and 2 baths. It speaks of comfort, affordability, function and energy efficient. Seller added over $25,000 worth of Solar when home was being built. This home will pay its owners over time!! High vaulted ceilings make it feel spacious and open. Great for those days of entertaining or Monday night football. A generous master suite with private master bath. Also, master slider leads its way to a private outside deck to enjoy early mornings or late evenings. Buyer backed out, no fault of the home
Location
State OR
County Deschutes
Community Fieldstone Crossing
Direction Take Highland west to 27th St turn North go down to Elm and turn Left go to 30th St turn L home is down on the Left.
Interior
Interior Features Breakfast Bar, Fiberglass Stall Shower, Laminate Counters, Linen Closet, Open Floorplan, Pantry, Primary Downstairs, Shower/Tub Combo, Vaulted Ceiling(s)
Heating Forced Air, Natural Gas
Cooling Other
Fireplaces Type Gas
Fireplace Yes
Window Features Double Pane Windows,ENERGY STAR Qualified Windows
Exterior
Exterior Feature Patio
Parking Features Attached, Concrete, Driveway, Garage Door Opener
Garage Spaces 2.0
Community Features Gas Available, Park
Amenities Available Park
Roof Type Composition
Accessibility Accessible Bedroom, Accessible Hallway(s)
Total Parking Spaces 2
Garage Yes
Building
Lot Description Fenced, Garden, Landscaped, Sprinklers In Front, Sprinklers In Rear
Entry Level One
Foundation Stemwall
Builder Name Hayden homes
Water Backflow Domestic, Public
Architectural Style Traditional
Structure Type Frame
New Construction No
Schools
High Schools Redmond High
Others
Senior Community No
Tax ID 255336
Security Features Carbon Monoxide Detector(s),Smoke Detector(s)
Acceptable Financing Cash, Conventional, FHA, USDA Loan, VA Loan
Listing Terms Cash, Conventional, FHA, USDA Loan, VA Loan
Special Listing Condition Standard
Read Less Info
Want to know what your home might be worth? Contact us for a FREE valuation!

Our team is ready to help you sell your home for the highest possible price ASAP





