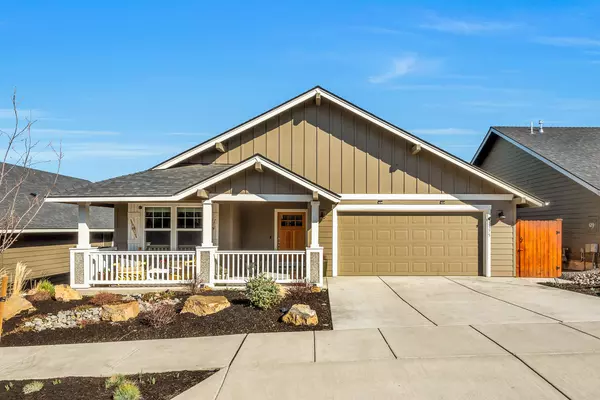For more information regarding the value of a property, please contact us for a free consultation.
Key Details
Sold Price $575,000
Property Type Single Family Home
Sub Type Single Family Residence
Listing Status Sold
Purchase Type For Sale
Square Footage 1,680 sqft
Price per Sqft $342
Subdivision Hawley Estates
MLS Listing ID 220141662
Sold Date 06/01/22
Style Ranch
Bedrooms 3
Full Baths 2
Year Built 2020
Annual Tax Amount $3,051
Lot Size 6,969 Sqft
Acres 0.16
Lot Dimensions 0.16
Property Description
Light and bright single level 3 bed 2 bath home built in 2020 and conveniently located along the western edge of the city limits. Interior features vaulted ceilings, great room floorplan, tons of natural light flowing throughout, quartz countertops, walk in closets, double vanities, gas fireplace and AC. Nice separation of the primary bedroom from other bedrooms. Upgraded custom finishes such as SHAW flooring, ceiling fans, upgraded light fixtures & pendants throughout the home, custom bookshelves, blinds, shower heads, kitchen sink & faucet. Outside enjoy the covered front porch with mountain views, lush landscaping, covered back deck and fully fenced large backyard perfect for entertaining. Exterior upgrades include solar lighting, motion lights, rose garden w/ decorative fencing, dog run, raised garden beds, water fountain, hot tub and a storage shed. View attached document for additional upgrades. See attached interactive 3-D tour to walk this home and property.
Location
State OR
County Deschutes
Community Hawley Estates
Rooms
Basement None
Interior
Interior Features Ceiling Fan(s), Enclosed Toilet(s), Kitchen Island, Primary Downstairs, Shower/Tub Combo, Solid Surface Counters, Walk-In Closet(s)
Heating Forced Air, Natural Gas
Cooling Central Air
Fireplaces Type Family Room, Gas, Insert
Fireplace Yes
Window Features Double Pane Windows,Vinyl Frames
Exterior
Exterior Feature Deck, Patio
Parking Features Concrete, Driveway, RV Access/Parking, Storage, Other
Garage Spaces 2.0
Roof Type Composition
Total Parking Spaces 2
Garage Yes
Building
Lot Description Fenced, Landscaped, Sprinkler Timer(s), Sprinklers In Rear
Entry Level One
Foundation Stemwall
Water Public
Architectural Style Ranch
Structure Type Frame
New Construction No
Schools
High Schools Redmond High
Others
Senior Community No
Tax ID 268569
Security Features Carbon Monoxide Detector(s),Smoke Detector(s)
Acceptable Financing Cash, Conventional, FHA, VA Loan
Listing Terms Cash, Conventional, FHA, VA Loan
Special Listing Condition Standard
Read Less Info
Want to know what your home might be worth? Contact us for a FREE valuation!

Our team is ready to help you sell your home for the highest possible price ASAP

GET MORE INFORMATION





