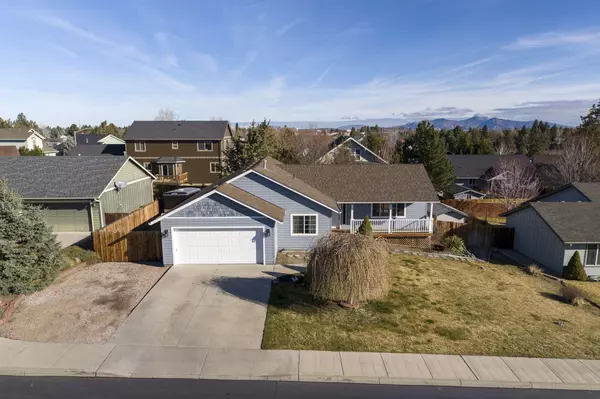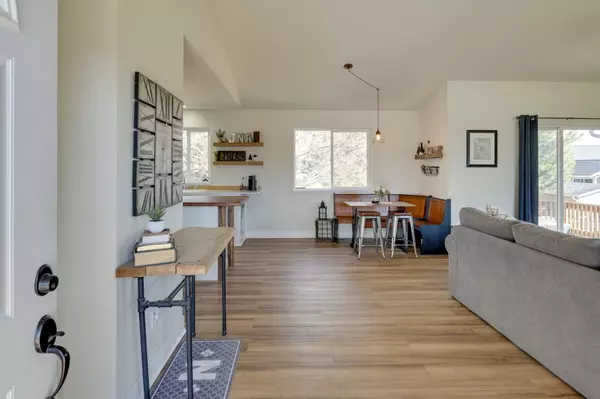For more information regarding the value of a property, please contact us for a free consultation.
Key Details
Sold Price $480,000
Property Type Single Family Home
Sub Type Single Family Residence
Listing Status Sold
Purchase Type For Sale
Square Footage 1,416 sqft
Price per Sqft $338
Subdivision Stonehedge
MLS Listing ID 220141663
Sold Date 04/29/22
Style Contemporary
Bedrooms 3
Full Baths 2
HOA Fees $320
Year Built 2002
Annual Tax Amount $3,136
Lot Size 8,712 Sqft
Acres 0.2
Lot Dimensions 0.2
Property Description
Beautiful single level home with bright, open floorplan. Living room has vaulted ceiling and gas fireplace. Large, nicely laid out kitchen with breakfast bar, pantry, and new kitchen island. New upgrades also include smart thermostat system, new hot water heater, upgraded luxury vinyl, and LED lighting throughout. Private back deck with a hot tub (included) and deck off the living room. All the bedrooms are carpeted and the primary bedroom has a large walk-in closet. Property has RV parking space and extra storage in the outdoor shed (included). Located in a quiet cul-de-sac of Stonehedge on the Rim. Community amenities: clubhouse, private pond, and large 18+ acre common area.
Location
State OR
County Deschutes
Community Stonehedge
Direction Head West on Hwy 126 (SW Highland Ave), left on SW Rimrock Way which turns into SW 23rd St, left on SW Obsidian Ave, left on SW 21st St, left on SW Newberry Ct.
Rooms
Basement None
Interior
Interior Features Kitchen Island, Open Floorplan, Primary Downstairs, Smart Thermostat, Vaulted Ceiling(s), Walk-In Closet(s)
Heating Forced Air, Natural Gas
Cooling Central Air
Fireplaces Type Gas
Fireplace Yes
Window Features Vinyl Frames
Exterior
Exterior Feature Deck, Spa/Hot Tub
Parking Features Attached, Driveway, Garage Door Opener, RV Access/Parking
Garage Spaces 2.0
Amenities Available Clubhouse
Roof Type Composition
Total Parking Spaces 2
Garage Yes
Building
Lot Description Fenced, Landscaped, Sprinkler Timer(s), Sprinklers In Front, Sprinklers In Rear
Entry Level One
Foundation Stemwall
Water Public
Architectural Style Contemporary
Structure Type Frame
New Construction No
Schools
High Schools Ridgeview High
Others
Senior Community No
Tax ID 206952
Security Features Carbon Monoxide Detector(s),Smoke Detector(s)
Acceptable Financing Cash, Conventional, FHA, USDA Loan, VA Loan
Listing Terms Cash, Conventional, FHA, USDA Loan, VA Loan
Special Listing Condition Standard
Read Less Info
Want to know what your home might be worth? Contact us for a FREE valuation!

Our team is ready to help you sell your home for the highest possible price ASAP

GET MORE INFORMATION





