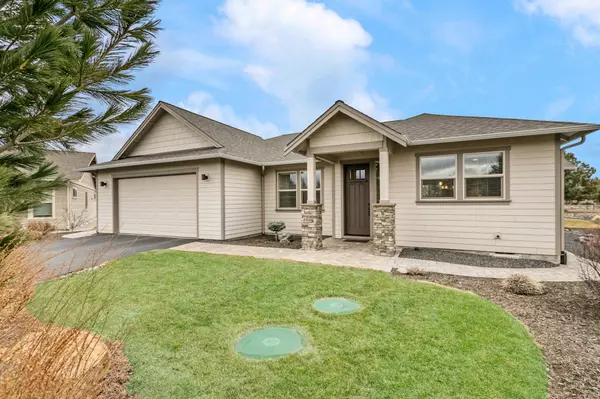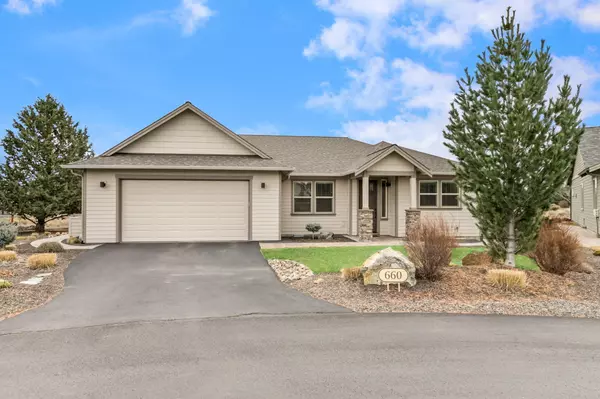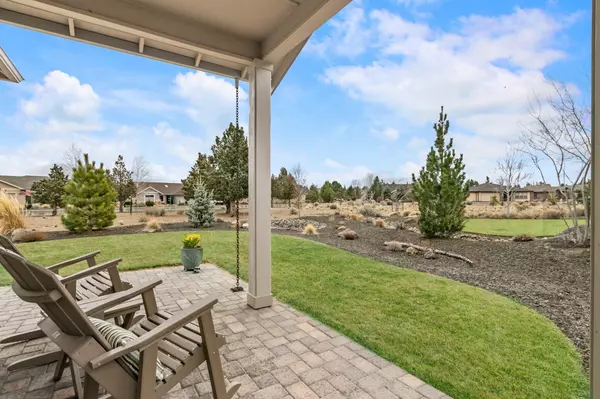For more information regarding the value of a property, please contact us for a free consultation.
Key Details
Sold Price $709,000
Property Type Single Family Home
Sub Type Single Family Residence
Listing Status Sold
Purchase Type For Sale
Square Footage 2,004 sqft
Price per Sqft $353
Subdivision Eagle Crest
MLS Listing ID 220140865
Sold Date 05/06/22
Style Craftsman,Ranch
Bedrooms 3
Full Baths 2
HOA Fees $163
Year Built 2015
Annual Tax Amount $5,384
Lot Size 8,712 Sqft
Acres 0.2
Lot Dimensions 0.2
Property Description
If light, bright and lightly lived in is what you're after, this is the one for you! This 3 bedroom, 2 bath home within the newest area of the Falls (55+) in Eagle Crest Resort offers high quality finishes, balanced layout and an outdoor space perfect for entertaining. The expansive kitchen includes a large island, vast storage, SS appliances and full tile backsplash. The primary suite, which is separated nicely from the great room, includes an on-suite w/ dual vanities, tile flooring, and a newly installed floor to ceiling tile shower w/ glass sliding doors and pebble floor. Outside, recent upgrades include expansive paver patios, walkways and lush landscape. Come be a part of this thriving active 55+ community! Eagle Crest Resort residents enjoy many amenities - including three sport centers, pools, day spa, golf and access to public lands.
Location
State OR
County Deschutes
Community Eagle Crest
Interior
Interior Features Open Floorplan, Primary Downstairs, Tile Shower, Walk-In Closet(s)
Heating Electric, Forced Air, Heat Pump
Cooling Central Air, Heat Pump
Fireplaces Type Gas, Great Room
Fireplace Yes
Exterior
Exterior Feature Courtyard, Patio
Parking Features Asphalt, Attached, Driveway, Garage Door Opener
Garage Spaces 2.0
Community Features Pickleball Court(s), Playground, Sport Court, Trail(s)
Amenities Available Clubhouse, Fitness Center, Golf Course, Pickleball Court(s), Playground, Pool, Resort Community, Restaurant, Sport Court, Tennis Court(s)
Roof Type Composition
Total Parking Spaces 2
Garage Yes
Building
Lot Description Drip System, Landscaped, Level, Sprinklers In Front, Sprinklers In Rear
Entry Level One
Foundation Stemwall
Water Private
Architectural Style Craftsman, Ranch
Structure Type Frame
New Construction No
Schools
High Schools Ridgeview High
Others
Senior Community Yes
Tax ID 269641
Security Features Carbon Monoxide Detector(s)
Acceptable Financing Cash, Conventional
Listing Terms Cash, Conventional
Special Listing Condition Standard
Read Less Info
Want to know what your home might be worth? Contact us for a FREE valuation!

Our team is ready to help you sell your home for the highest possible price ASAP

GET MORE INFORMATION





